Livability is a national disability and community engagement charity, providing a range of commissioned care, disability services and community projects around the UK.
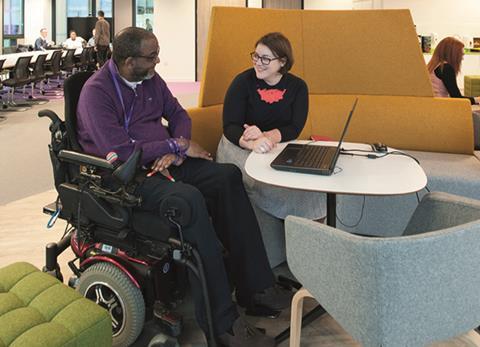
For the past 20 years, our charitable operation has run from an old building on Scrutton Street in Shoreditch.
But in recent months, the priorities of a new organisational strategy, coupled with the fast pace of property development and investment in Shoreditch, provided an important opportunity for our charity to take a fresh look at where we base our office - and how we approach our work.
The result is a brand new, single-floored national office on the Greenwich Peninsula that has placed disabled accessibility front and centre of the office design and created an innovative space, transforming the way we work.
As a charity with a large number of disabled service users and staff, it was essential to us that we created a national office that is open, inclusive, accessible and welcoming to all. We placed disability accessibility and design as the top priority for the relocation project.

Designing and delivering an office that wholly caters to disabled accessibility and inclusivity is still not as easy as it should be, especially in London, but we wanted to take the challenge on. Engaging a specialist Disability Discrimination Act (DDA) consultant and fit-out specialist Morgan Lovell, we tasked the project team with creating a workspace optimised for collaboration, inclusion and accessibility.
The first challenge we faced was finding the right space for the new office. With only 66 step-free tube stations in London (there are almost 300 stations in total) the options were limited. Livability ultimately decided to set up its new address on the Greenwich Peninsula, taking advantage of step-free North Greenwich tube station. The journey to Livability’s new office is now completely step-free from the tube platform to the office’s reception area.
Morgan Lovell was also tasked with the development of a unique interior design that continued to make the space completely accessible and inclusive to all levels of mobility. The space that Livability selected is open-plan in the truest sense and was built without any columns that interfere with the floorplate.
Inclusive workspace
As a result, Morgan Lovell was able to design and deliver a workspace that is inclusive and easy to move around. Each workstation was also carefully considered so that there is a good-sized turning circle for chairs, computers have easy-to-move monitor arms and all PCs are mounted beneath the desk with access to power at desktop level.
The café area has also been meticulously planned to include various aspects of accessibility, such as space to move closer to the sink, access to microwaves at chair level, and braille signage on taps and drink machines.
We had Morgan Lovell create a bespoke furniture solution that included a number of desks that are height adjustable for wheelchair users and break-out booths that are open, with no high sides, to ensure they are completely inclusive. Another key feature is the use of different coloured carpet tiles throughout the space. These were installed to help people navigate through the office with ease - a helping hand to anyone who may be visiting the office for the first time or who has learning difficulties.
With Morgan Lovell’s help, we also installed Changing Places toilets, which are different to standard accessible toilets, or ‘disabled toilets’, as they have extra features and more space to meet the needs of people who use them. We are proud to have done this in support of the Changing Places campaign that is calling for accessible changing facilities to be installed in all public places.
Far from being the standard move, our new office is testament to the importance of having a workspace that truly represents your business, goals and values. These should always be planned into the heart of a good office design.
Liz Walker is project lead and executive director of resources at Livability

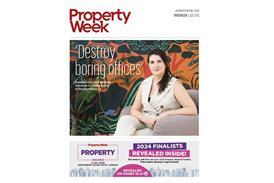


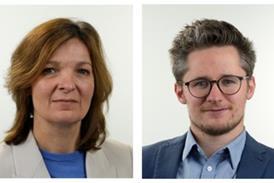
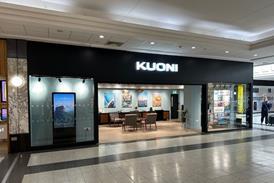




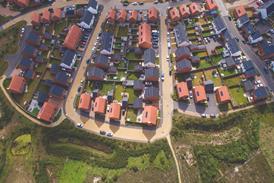
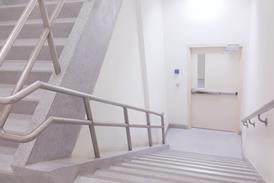

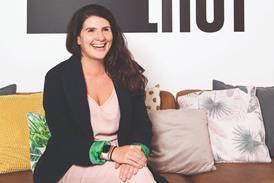

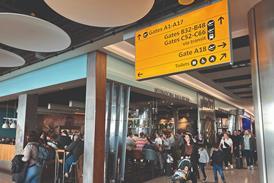

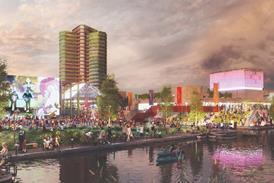
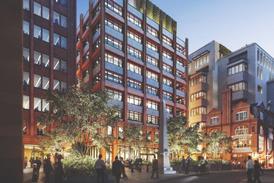

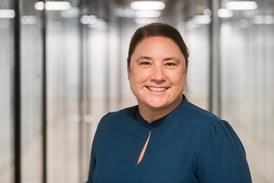






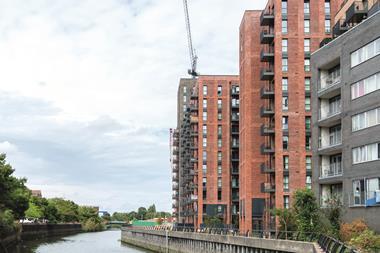
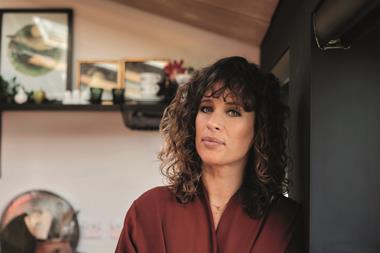

No comments yet