All residential towers are different, and as such the cost of addressing the fire safety issues vary on an individual basis.
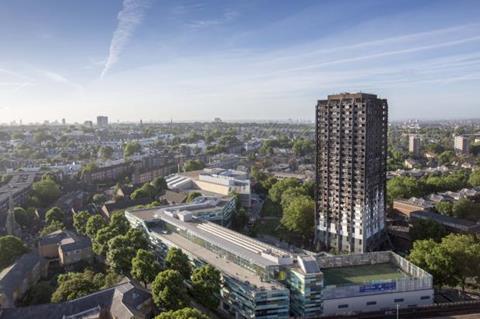
Gleeds are currently working on a number of new-build residential towers at around the 23 storey mark, which provide 20 storeys of residential accommodation, coupled with three storeys of a combination of retail, commercial and amenity spaces provided for use by the residents. The benchmark shows 20 storeys of residential accommodation could provide 160 – 170 apartments of various unit mixes.
The first difficulty with a completed tower, is how is the existing cladding removed? Effectively, the building envelope is being deconstructed and was originally constructed to be water and air-tight. Most towers would have been built with the use of a tower crane located in the cores or on the corner of the building, with the building “zipped up” following completion.
This is unlikely to be an option on a completed building. This therefore dictates the use of either mast climbers, or a jumping scaffold.
Find out more - £12bn and counting: cost of refurbishment could escalate
A typical tower of 23 storeys with a Gross Internal Area of 16,000 sq m could have a façade area of 10,000 sq m, assuming a wall:floor ratio of 0.63, typical of high rise buildings; providing a means of accessing the façade could cost in the order of £1m, before work commences in earnest.
Following this, there is the cost of removing the cladding material itself, which will vary from building to building, dependent on the nature of the original install. Discussing this with cladding companies results in a considerable range of costs; anything from £1.5m-£2.5m. This excludes the cost of providing new balconies, which could be a further £1.6m.
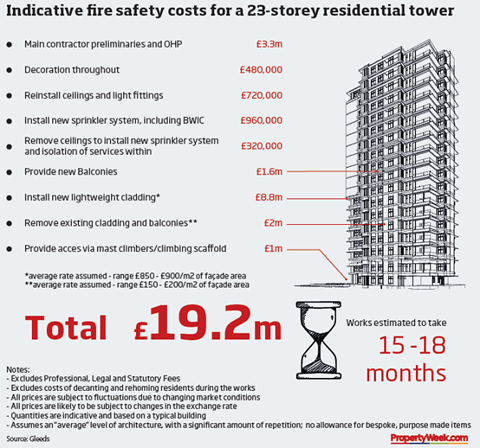
Re-installing once again, depends on the nature of the material being used. However retro fitting without the possible use of a tower crane means the material will probably need to be relatively lightweight, using smaller plant to lift into place; the weight being added to the building structure will also need considering, as the building’s frame and foundations would have been designed to suit the load being carried; no consideration is given here to additional work to these elements, as it will differ vastly on a building by building basis.
It is therefore assumed the type of cladding to be refitted will be of a similar composition to that removed to meet current regulations. Typically, the cost of a unitised system, without architectural flair starts at around £8.5-£9m for this typical building.
More headaches
Internally, the provision of a suitable sprinkler system provides more headaches. Systems are now available which work off the rising main, however a number of developers and consultants are not recommending their use.
This means the provision of a tank-fed system. The first problem is where should the tank be located? These are big, heavy items and are usually located in basements, hidden away. Naturally, a tank could be located at grade if suitable space exists for it.
The logistics of excavating suitable basement space in areas of dense population is possibly not an option, so it must be assumed there is space at grade level. Installation will require the removal of all of the plasterboard ceilings within the building, along with any fittings located within them, and includes the isolation of these services. Returning to the typical building, this could cost around £350,000.
Sprinklers can then be installed and for the typical building, as a retro-fit this could be a cost of around £1m. Ceilings and fittings will need to be reinstalled at a further £750,000. Finally, the inside face of the new external walls and the new ceilings require decorating adding a further £500,000.
The total cost of all this work is therefore in the order of £16m, before starting to consider employing a contractor to undertake the works and their costs for doing so. This could easily add another £3-£4m, bringing the total cost up to £19 - £20m.
This is a significant cost before even starting to consider fees associated with the design, planning and building regulations along with soft costs, such as housing the residents whilst the work is taking place; assuming there is around 160 apartments in each block, this cost will be considerable, with works likely to take a minimum of 12 months, more likely 15.



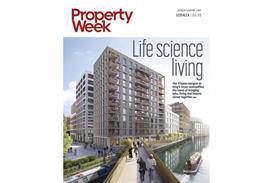

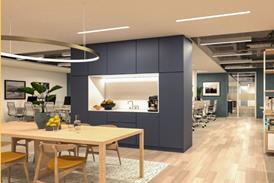

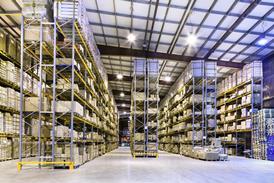
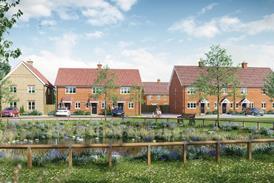

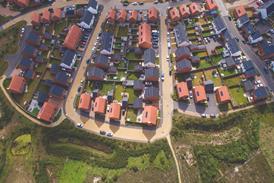
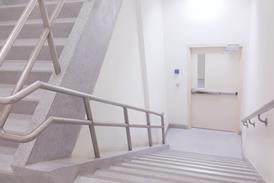



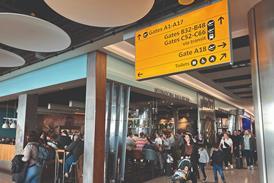

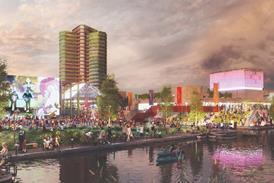
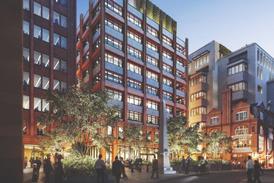





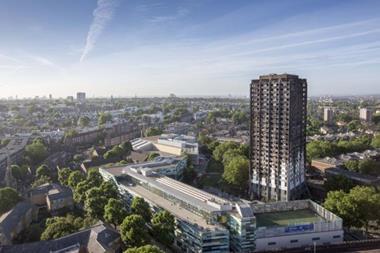
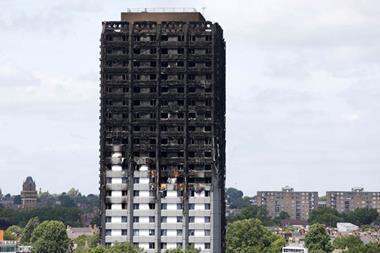
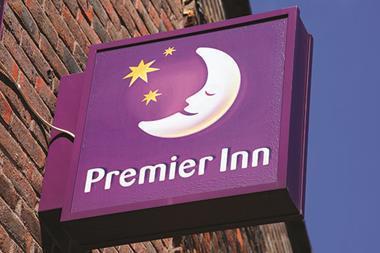

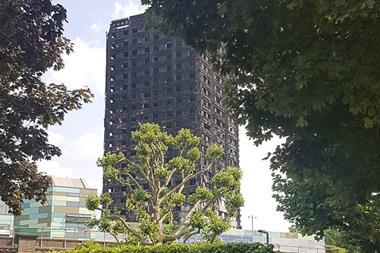

No comments yet