One always wonders what the world of work will look like over the next few decades. Could we be interacting in virtual reality and relying on robots, or will face-to-face networking still be the order of the day? What will it all mean for the working environment?

While no one can precisely predict future tastes and trends, we have to ensure the spaces we create can respond to the rapidly changing way in which the people occupying our buildings do business.
To do this we need to work from the inside out – this means analysing significant amounts of collected data to assess how our buildings are used. It is impossible to design a working environment without understanding the psychology behind why our customers are drawn to a particular type of working pattern.
The reasons are myriad but versatility and technology are at the heart of the matter. People aren’t fixed to their desks in a specific office anymore: sometimes they prefer to work in a café, breakout area, meeting room, or remotely. It all points to adaptability and the understanding of our customer being central to every design.
Flexibility and the ability to modify are aided by full ownership of the space, which gives the office provider full control over physical modifications and the ability to regularly upgrade the digital infrastructure in line with rapidly changing connectivity requirements.
Customers find it attractive to be able to reflect on an area’s history and community. To this end, our buildings can capture the different look and feel of each locality, driven by a desire to create unique spaces with a distinct local story told through design and aesthetics.
For instance, Workspace’s new business centre The Frames was designed to channel the warehouse vernacular of its Shoreditch surroundings and we’ve included street art in the entrance by local artist Mr Jago. If our customers opted to locate in Shoreditch, then we have to understand why and respond to it.
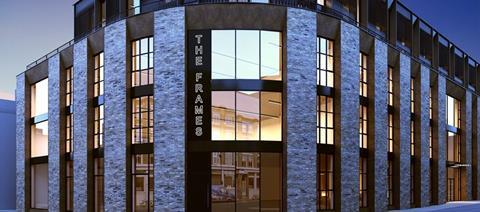
Increasingly, business owners are choosing to locate in places where they can walk or cycle to work, living and working in the same area while advocating wellbeing. Secure bike storage and showers are no quirk; they have become essential to a comprehensive working environment.
A simpler element of wellbeing within design is considering natural light and fresh air in each business centre. Window sizes and floorplates most conducive to maximising daylight and ventilation have become intrinsic to our building design.
Our customers also take a keen interest in their surroundings, whether the environmental performance of the building, access to fresh air, acoustics, the use of plastic straws in cafés or transparency about how much energy they’re using individually. We are kept on our environmental toes – as much by our customers as by regulatory requirements.
Gone are the days when you could throw up a building with a standardised specification and occupiers would come. We recognise that owning our buildings and having total control over the way they are managed means we can put humanity at the heart of every project and respond to customers’ ever-changing needs.
This approach means that although the pace of change is rapid, our product is being constantly tailored to our customers’ needs, as well as being versatile and adaptable to the latest technologies and workplace philosophies.

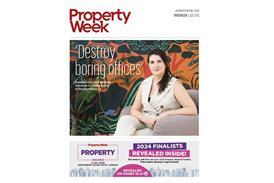

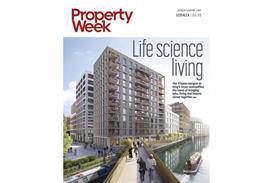
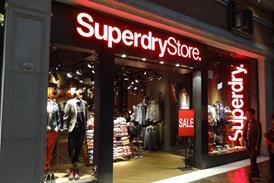
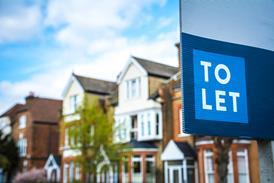
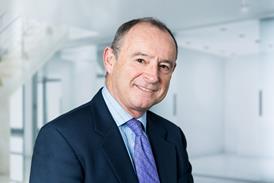

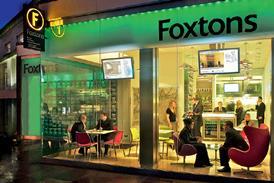

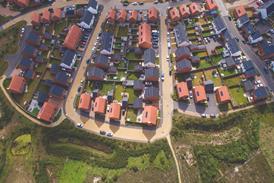
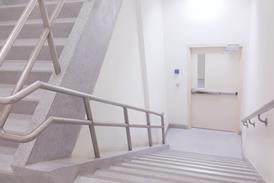


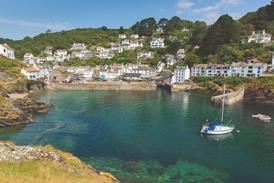
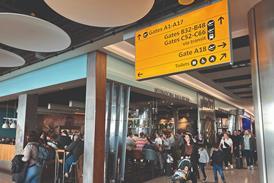

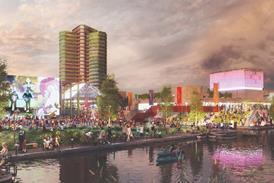
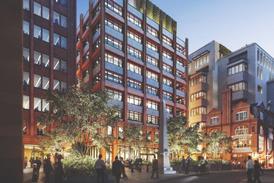





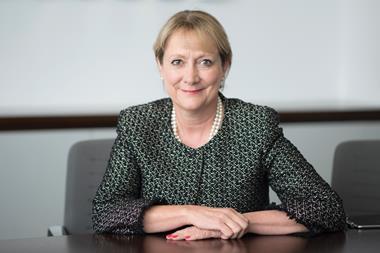
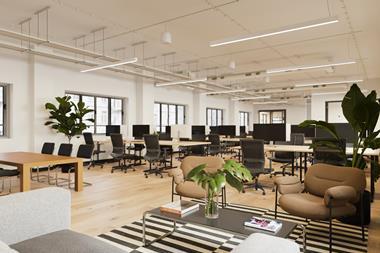
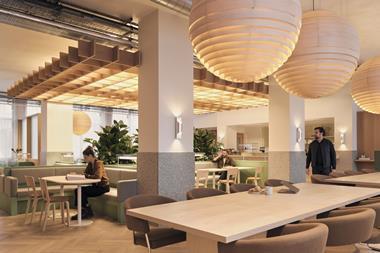
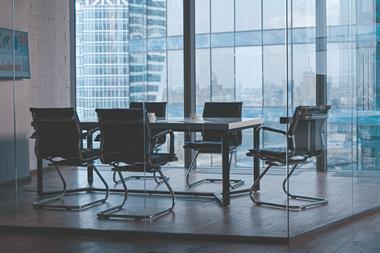
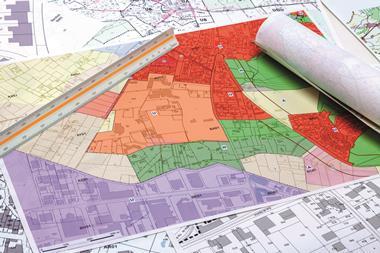
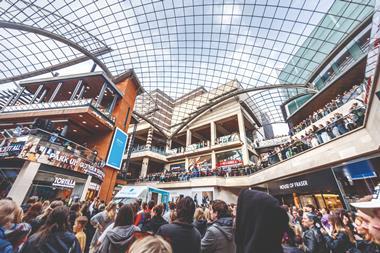
No comments yet