There is a lot of material out there about mixing industrial uses with residential.

Since 2016, when we started looking at this issue in earnest, we have seen a steady change in the collective mindset of various stakeholders turning towards the idea of more intensive use of industrial land. Now that co-location has been made a high priority in the new London Plan, an ever-wider circle of developers and investors is taking the prospect of actual delivery very seriously.
Cutting through the chatter, we come up against the same questions when dealing with clients who have to deal with the constraints of industrial co-location. While there are definite placemaking advantages of mixed-use in certain circumstances, the reality of co-location is that it introduces complexity that has so far held back developments.
Here are four questions we find ourselves asking every client faced with this issue:
1. What floorspace is required by planning?
The London Plan requires 65% of the site area or existing floorspace, whatever is the greater, to be used for designated industrial sites. How local authorities respond to deliver this requirement along with affordable housing given the downward pressure on development viability remains to be seen. Knowing local authority priorities – for instance whether the preservation of jobs is more favoured than protection of a certain type of use – is useful.
2. What do you mean by industrial?
The term ‘industrial’ is shorthand for a spectrum of uses as varied as panel beating, the storage of plastic tubes and the production of baklava. Our policy work for the Old Oak and Park Royal Development Corporation (OPDC) at Park Royal showed that some uses are noisy, operate at ‘anti-social hours’, congest local roads and produce noxious pollution. Others don’t. There are some highly location-sensitive uses and tenants that will attract premium rents (think last-mile logistics or high-value urban greenhouses). Other uses have a higher placemaking value and co-exist more naturally with residential.
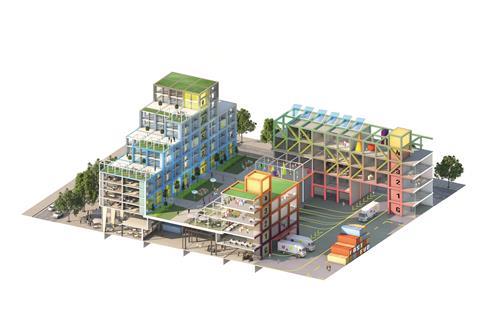
3. Is this an architectural or site masterplanning solution?
Fundamental site characteristics will determine natural parameters for how uses are to be combined. Location of sites in relation to road infrastructure and their proximity to central London determine values and therefore their ability to offset the additional costs of complex spatial/structural arrangements. At the former Nestlé factory in Hayes, the Zone 5 location suggested a site zoning strategy where different uses were divided into different parts of the site rather than an architecturally integrated solution.
4. How would this development help shape the wider place?
When a successful co-location scheme contributes to a wider place-shaping agenda, it will de-risk planning passage and may drive values both of residential and commercial elements. Specific commercial uses should be integrated into the value proposition for both residents and companies, contributing positively to a wider mixed-use neighbourhood. Our Fast>Fwd Building brings uses closer together for central urban locations, utilising clever stacking, and features service access and retail frontages facing on to different streets.
Industrial and logistics: investors and occupiers continue to pile in
- 1
- 2
- 3
- 4
- 5
- 6
- 7
- 8
- 9
- 10
- 11
 Currently reading
Currently readingMaking mixed-use work
- 12
- 13
- 14



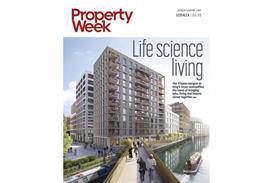






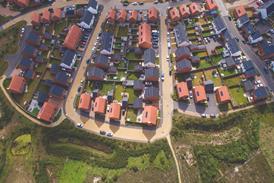
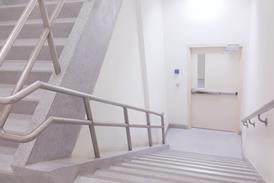
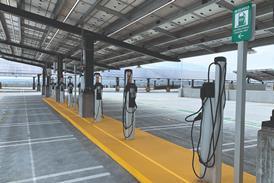

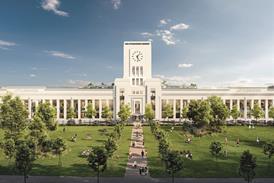






















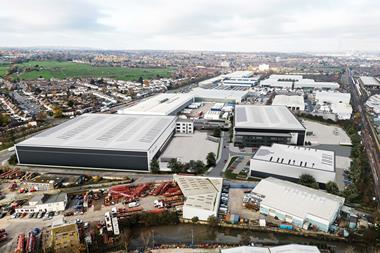




No comments yet