Think of historic warehouse buildings from the Victorian era and big resolute structures spring to mind, with uniform windows and durable materials; the model of robust, solid architecture.

But they weren’t all brick boxes. Some are incredibly ornate, with impressive detail and craftsmanship. These warehouses are a celebration of the mercantile power of the era.
Today’s warehouses are very different. Moved out of town centres to sites by motorway junctions, many are windowless structures made of inexpensive and bland materials – seemingly anonymous boxes. Typically designed for a single use, they have little scope for repurposing. This is a missed opportunity and a design rethink is needed.
For architects to design buildings with a capacity for reconfiguration, and so with greater utility, we must think of buildings in different layers – permanent and adaptive. Dutch architect John Habraken introduced the philosophy of ‘support/infill’ in the 1960s. Applying this to warehouses; columns, beams and other structural elements become the ‘support’ layer, made of durable materials such as steel or concrete, perhaps with a design life of more than 100 year; a permanent framework supporting a variety of evolving uses inserted in different ‘infill’ layer configurations. Typically made from lightweight materials, infill layers can be reconfigured in shorter 10- to 30-year cycles to accommodate use cases best serving the latest societal needs and economic trends.
We must think of buildings in different layers - permanent and adaptive
This facility for adaptation extends building life and dramatically reduces long-term material waste and embodied carbon. As well as designing for flexibility, we should use durable materials that look good and can be left unfinished, also creating good thermal mass. Recycled and remanufactured brick, steel, concrete and timber should be considered, sourced locally where possible.
A great example of a repurposed warehouse is at Macaulay Walk in Clapham, designed by Assael and completed in 2014. The mixed-use scheme has five new buildings woven in between six converted Victorian warehouses – originally the home to the former Ross Optical Works, making cameras and lenses.
Providing 113 bespoke homes and flexible studio space, the brief was to integrate contemporary architecture with the 19th-century warehouses to create a space celebrating old and new. In line with this concept, and designed during the economic downturn, one of the new buildings was also configured with ingrained adaptability, with the studios for creative uses designed to be easily converted to ‘loft-style’ apartments if the commercial market declines. Rather than leaving studio spaces vacant, this seamless conversion of use ensured a fully occupied building.
These principles should be applied in the post-Covid world – from commercial space to retail to warehouses. Retrofit projects like this can be seen across the UK, where life is being reintroduced into spaces originally built with integrity and where longevity was a design ambition from the outset.
We have an opportunity to supercharge the performance of our warehouses over the short and long-term, enabling a capacity for adaptation from the very start. By migrating away from single uses towards multi-use, we can move from stranded assets to adaptive assets.
Rory O’Hagan is director at Assael Architecture



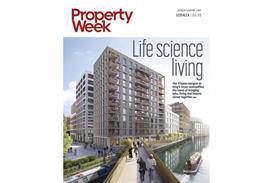







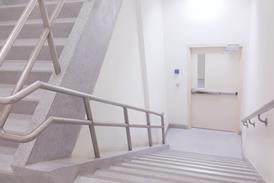



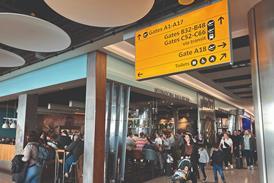

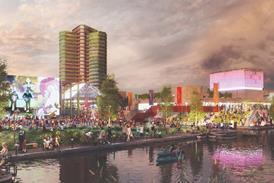
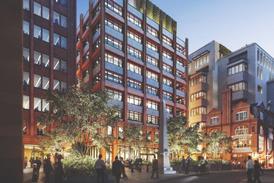








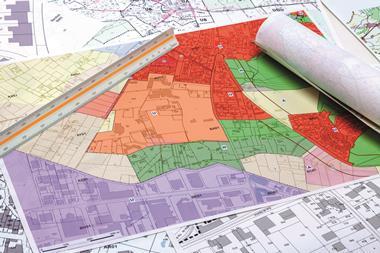
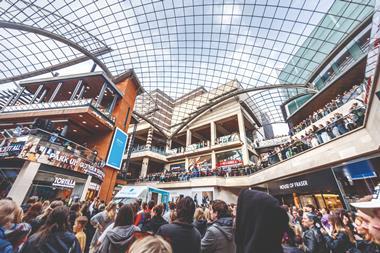

No comments yet