As we know, the residential landscape and brief for what a home is has changed significantly because of the Covid pandemic.

However, much of the building stock now under construction was designed before the pandemic and in a world where many were only just waking up to ESG imperatives. With new realities and normals to navigate, old designs and standards must be updated with the times.
Once the concrete is poured and the bricks are laid, it can be hard to change tack. Buildings leave a permanent and often rigid footprint. They are designed years before they become a reality and while much can change in that time, there is very little flexibility between the drawing board and the site to allow for this.
How then can we ensure that the product being delivered to market is true to current demand and adaptable enough for whatever the future may hold?
Homes must now double as a workplace, gym, entertainment hub and more
Before the pandemic, it was impossible to pre-empt just how important private, individual outdoor space would be for each resident. Stay-at-home and work-from-home orders turned this former luxury into a necessity. Homes must now double as a workplace, gym, entertainment hub and more.
While as a firm we have always strived to design apartment layouts to maximise space and light, some of what has been designed to date could be updated to meet the new requirements of residents.
To ignore this would be to accept lower resident interest and ultimately a lower return on investment. So what can be done?
Even while the concrete slab is being poured, it is possible to go back to the planning authority and seek permission for amendments. Such improvements to meet the demands of the new world can include maximising floor-to-ceiling heights and creating more comfortable, well-lit and well-ventilated living rooms where a home workspace can now be easily accommodated.
This could also include upgrades to acoustic performance and detailing to ensure that residents won’t be disturbed while on Teams calls and in Zoom meetings.
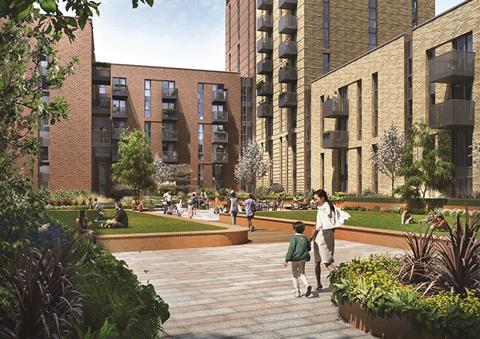
Sustainability must also come as standard now. As well as smart meters and water usage reduction strategies, architects and developers should create climate protection roadmaps and comprehensive lifecycle and operational carbon reduction targets, as well as aiming for accreditations and certificates such as WiredScore ‘Platinum’ and BRE’s residential Home Quality Mark and Fitwell.
All of these are becoming increasingly understood by, and important to, today’s resident.
Extra amenities
This is the type of thinking we applied at a build-to-rent scheme in Edgbaston, Birmingham (pictured), for PATRIZIA. Here, we went back to the local authority to add an additional 140 balconies, while increasing common amenities by over 30% to expand the lifestyle and living offer beyond any one front door and into alternative spaces for working, playing and socialising.
While the original design concept was to provide a large outdoor garden teeming with biophilia and biodiversity, we have found that with some immediate changes to the size and type of these outdoor spaces and amenities, it is possible to create a cleaner, greener, more resilient lifestyle development that will serve residents now and well into the future – whatever change that may bring.
The pandemic has also seen the rise of localism, where community and connections take centre stage. The sector should work closely with local groups and organisations to ensure new developments provide an identity that is true to the existing neighbourhood while providing additional benefits.
In the case of Edgbaston, this has meant working closely with the Cricket Club and other local institutions like the Midlands Arts Centre to ensure a development that is well received by the local area.
This is proof that it is never too late to change, and reflects the kind of energy and prototype that BTR developers should be adopting in 2022.
Caoimhe Loftus is project lead at CRTKL







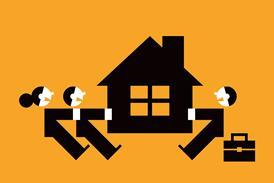

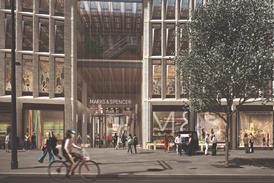

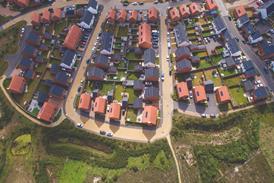

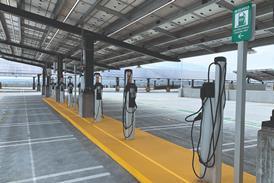
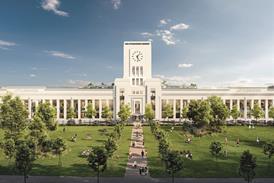
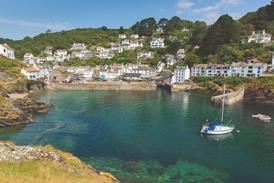
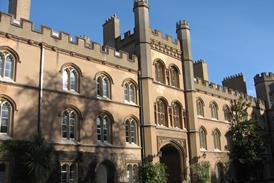







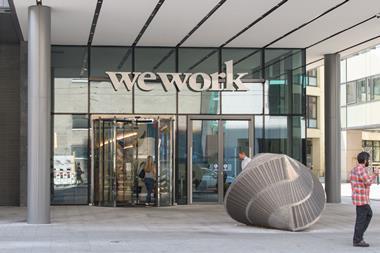
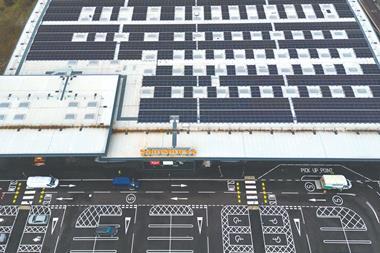
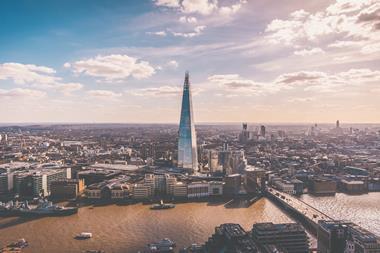
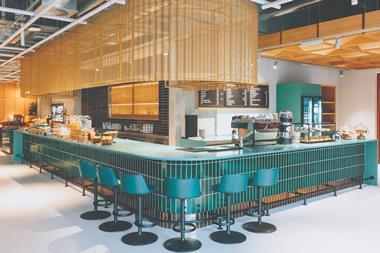

No comments yet