Hospitals and healthcare centres play a key part in UK communities and with the government’s ambitions for the biggest hospital building programme in a generation, there is a clear appetite for growth.

Given this, the property industry needs to put more of a focus on designing hospitals fit for not only our future but the next generation’s future as well.
The ability to physically access hospitals and other healthcare facilities has been a principal determinant in overall public health. In addition to physical proximity, there is also a need to remove barriers in many communities that are culturally based.
For as much as healthcare facilities are healers within their walls, they can also have unexpected secondhand impacts on their immediate surroundings.
Across the US and Europe, the presence of larger-scale campuses and urban facilities has often led to a structural decline in their surrounding neighbourhoods. Disinvestment has often come about due to unintentional destabilising elements and negative intrusions including light and noise pollution, the environmental and aesthetic impacts of spaces for parking and physical plant infrastructure, and adjacent property owners’ expectation that the facility may eventually buy out their properties as part of expansion plans.
Ideally, such new buildings should form a part of a wider destination or masterplan. When doing this, we must seek balance between finding a practical approach (such as wayfinding) and creating an inspiring building that fits the context of the area.
The healthcare experience starts before you even enter the building. Patients and other service users feel more comfortable when they enter a building that fits well in the surrounding community. Nobody wants to stay in or visit a hospital in the middle of nowhere.
Through a series of planning and design exercises over the past decade, with a variety of clients, authorities and neighbourhoods, as well as healthcare systems, we have explored how the physical impact of a healthcare facility can beneficially affect its surrounding community.
In the development of these plans, we have identified small-scale physical changes (such as improvements to footpaths and neighbourhood parks) and larger structural interventions (for example providing affordable housing, education facilities and mobility/transit access) that ensure positive connections and recognition of the existing context.
The results of these interventions have varied, but in general, a conscious effort to invest in the immediately surrounding area has been beneficial not simply for the health outcomes of the residents but also for staff recruitment and public perception of the facility itself. Healthcare facilities sitting in areas of decline are simply not good for business.
Many architecture and design practices operating in the healthcare sector focus only on healthcare. However, I firmly believe that we should take a more holistic approach, blurring the lines between designing healthcare facilities and urban planning more generally. Healthcare can learn from hospitality or hotel design, for example. It’s that type of thinking that can ensure a healthy future for all.
Craig Lewis is principal at architect CallisonRTKL









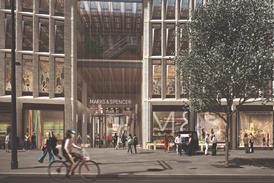

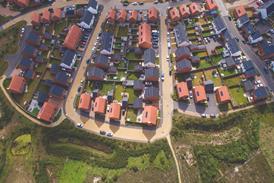

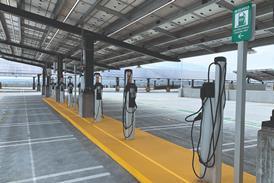
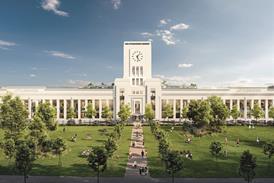









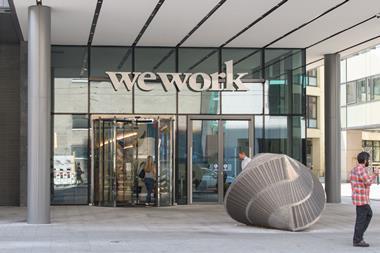
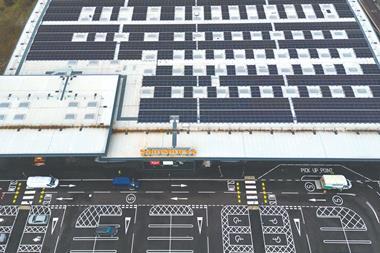
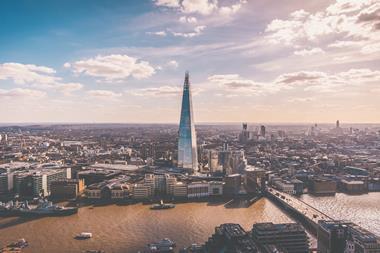
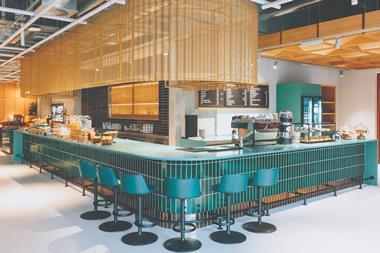

No comments yet