Shopping centres can be the new social glue that brings communities together. Many of our clients are looking at how these often tired, yet highly adaptable, structures can be reinvigorated to be the social, environmental and economic lifeblood of our towns and cities.
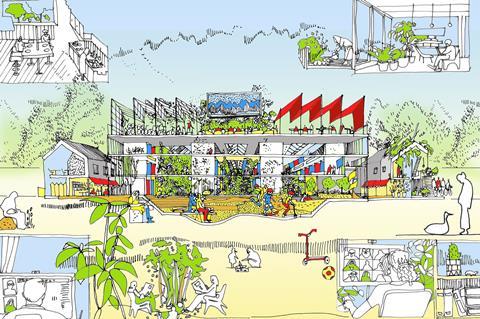
Imagine entering a double-height space that merges the lower-ground and ground floor to create energetic, civic-minded spaces. This is a family-oriented, 24/7 environment, with a skatepark during the day as well as a music venue and theatre during later hours.
In the post-Covid world, with the continuing rise of the ‘15-minute city’, we have noticed an increasing demand for flexible workplaces close to home. We have anchored both ends of the shopping centre with a new range of multi-tenant workspace, alongside incubator space for science and R&D.
The convergence between these is an increasingly pertinent theme in our industry, and something the high-ceiling spaces of the shopping centre could exploit. Above ground floor are two floors of retail and food and beverage space. This ‘in-between’ environment can also provide a more informal place to study, work and meet; this links together family and work life, with all age groups welcome.
We borrowed aspects from the wellness agenda so often discussed in office design
We also encourage healthcare to be integrated within the building, again using the ceiling heights of the retail units and also highlighting that shopping centres can provide essential services to establish deep roots in the community.
The top level of the building, with views out over the town, is half parking (complete with ‘destination charging’ provision for electric vehicles, with new cycle facilities on the ground floor) and half flexible outdoor deck used for pop-up retail, a drive-in cinema and a rooftop drinks terrace.
We talked about how shopping centres could be harsh, unwelcoming environments and we wanted to borrow aspects from the wellness agenda so often discussed in office design.
The atrium is a relaxing green space, with biophilia and maximising natural light, lifting the overall experience and softening the acoustics.
The great design challenge: centre forward
- 1
- 2
- 3
- 4
- 5
- 6
- 7
- 8
- 9
- 10
 Currently reading
Currently readingThe great design challenge: Sheppard Robson



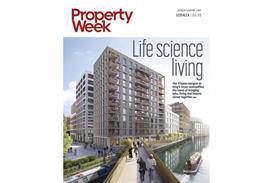



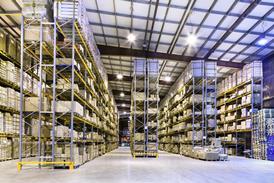
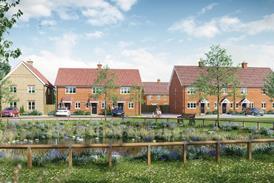

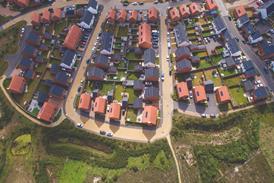
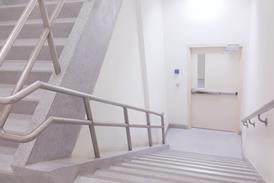



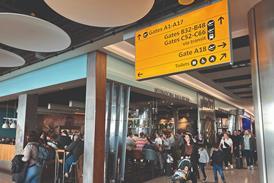

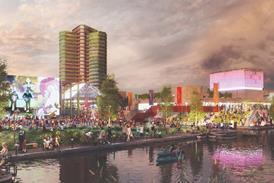
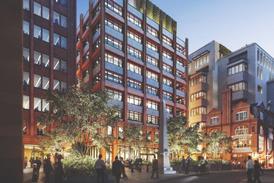














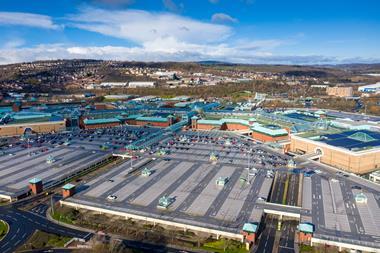
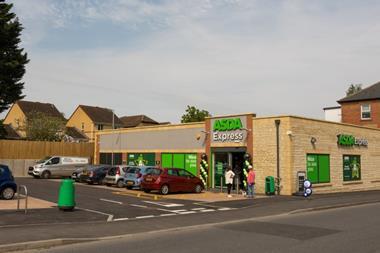
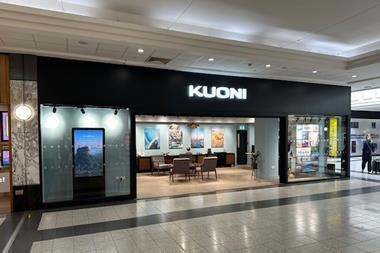

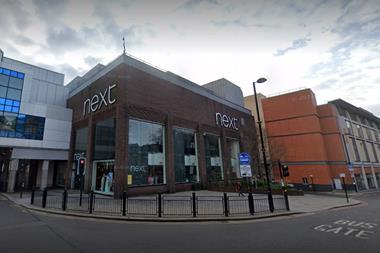
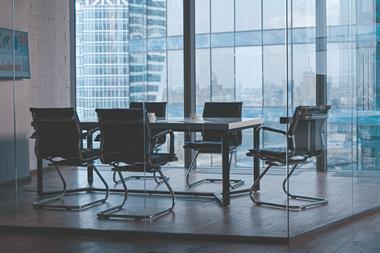
No comments yet