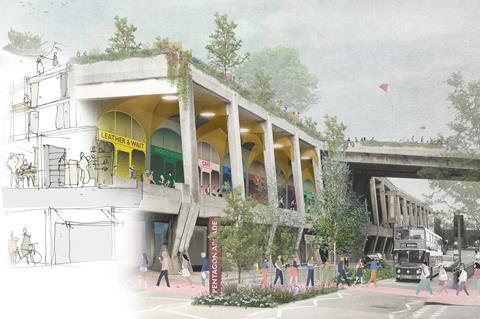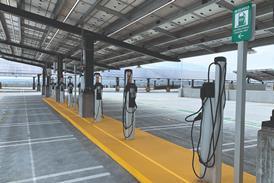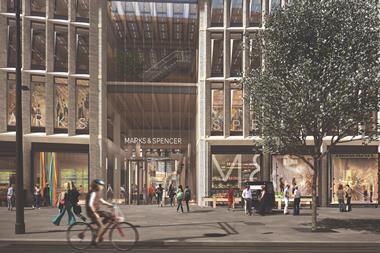Chris Dyson Architects (CDA) has chosen what we view as an illustrative example that could be implemented across the UK for other similar ‘tired’ shopping centres dating from the 1970s retail boom. There are approximately 200 such buildings across the country.

In keeping with CDA’s rigorous approach of ‘reuse, repurpose and retrofit first’, we intend to keep the existing ‘bones’ to celebrate the original building and to minimise carbon emissions.
We propose to renovate the Pentagon Shopping Centre in Chatham, Kent, a forgotten brutalist gem completed in 1976 by architect Peter Perry with a flint textured, exposed concrete frame and local red brick. The shopping destination is in the town centre and on the fringe of the conservation area.
CDA has eschewed the current trajectory towards an increasingly all-digital shopping experience by embracing the craft and skills of independent small traders and promoting the realm of the ‘physical’ to form a series of bespoke interiors to be experienced first hand as part of a reformed high street colonnade inspired by the Victorian arcades of London.
We intend to keep the existing ’bones’ to celebrate the original building
The traditional inward-looking shopping centre is reversed by reusing the abandoned bus station concourse to form a new outward-facing arcade across two floors and to celebrate the original features of the concrete facade.
Retail units have a maximum footprint size of around 500sq ft to provide affordable rental space for artists and craftspeople. The studios and workshops are located at the rear of the store, occupying what was once the inner circulation space of the shopping centre. This allows for a ‘packaging-free’ infrastructure and a reduced transportation carbon footprint.
The existing rooftop car park is repurposed as a public park that is home to a farmers’ market on weekends, supporting a local community of growers and makers.
The great design challenge: centre forward
- 1
- 2
- 3
- 4
- 5
 Currently reading
Currently readingThe great design challenge: Chris Dyson Architects
- 6
- 7
- 8
- 9
- 10






































No comments yet