The department store was originally conceived as a window to the world. These grand emporiums were designed to showcase brands and products that people had not seen before. In today’s world, the internet means town and city centres can no longer support spaces designed for this sole purpose.
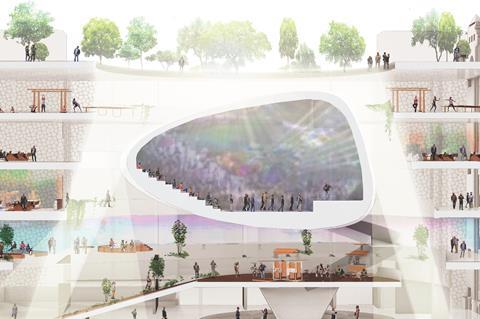
Our vision is to reimagine the department store as a new type of civic hub, which is anchored around experience and supports a new ecology of independent traders and start-ups. The original concept was based on consumer wants; our model is about meeting local needs.
HOK’s future for the department store reconfigures the space around a central atrium, which creates a breathtaking arrival experience and connects all levels of the building.
This central space would be the heart of the neighbourhood and support a mix of programming, including live entertainment, concerts, exhibitions and education. The space is permeable, drawing people in from the street, and the design preserves internal sightlines allowing people to engage with the central programming as they move through the building levels.
The space is permeable and the design preserves internal sightlines
Around this central space, we imagine a number of adaptable spaces where owners and operators can curate a mix of uses that respond to local community needs.
At ground level, there are smaller spaces that can be utilised for smaller independent retailers, creating a new ecology of start-ups. This can serve as a ‘business accelerator’, and as these brands flourish they graduate to larger spaces within the building envelope or on the high street.
This could be supported on the upper-ground level by a food market offer, also providing a showcase for local and independent operators. The other floors would support flexible workspace or co-working, public breakout space – akin to a hotel lobby – and a gym and wellbeing offer.
In some locations, particularly the South East, there is the potential to introduce build-to-rent accommodation on an upper level, utilising one of the perimeter lift shafts for access.
Crucially, the design should animate the roof space as a sky garden and/or restaurant, encouraging the natural flow of people through the building levels and supporting a 24/7 economy in town and city centres.
The great design challenge: the department store reborn
- 1
- 2
- 3
- 4
- 5
- 6
 Currently reading
Currently readingThe great design challenge: HOK
- 7
- 8
- 9



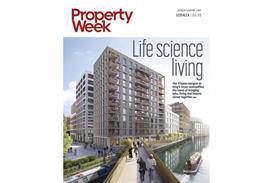
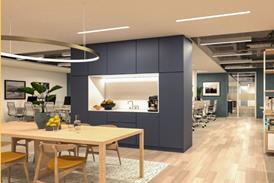

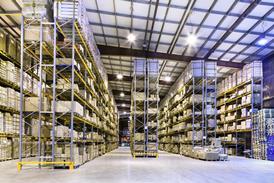
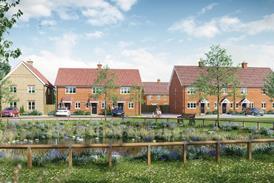


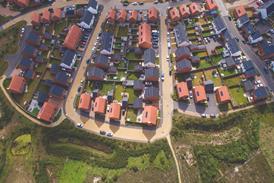
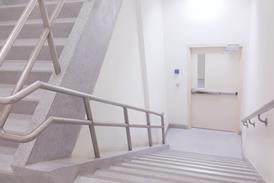


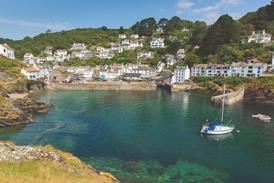
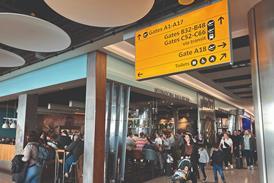

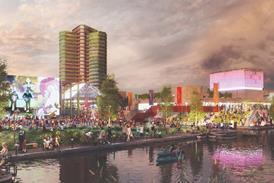
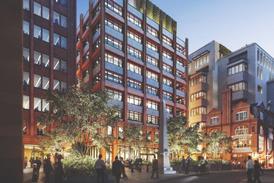













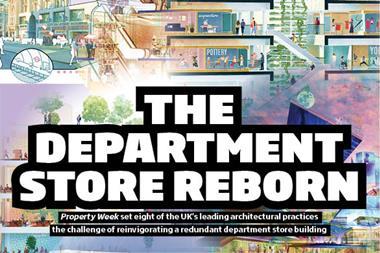
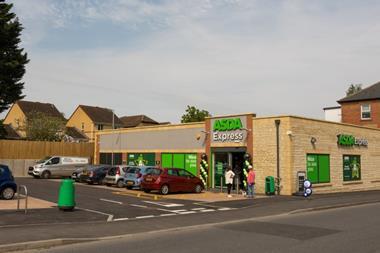
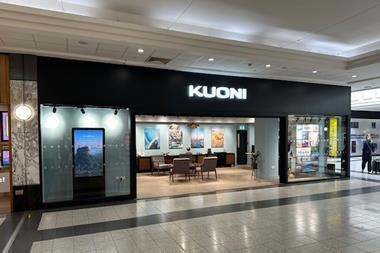

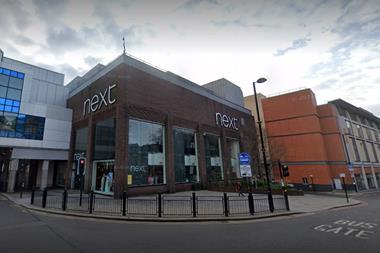
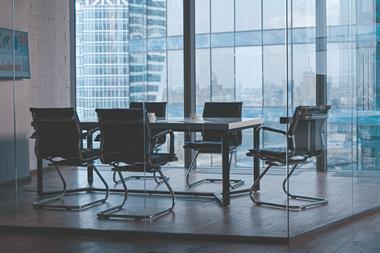
No comments yet