For many of us, long stretches spent at home and away from the office, shops and public areas during the pandemic have radically altered our relationship with our built environment.

Now, urban planners must meet the evolving demand for more and better public outdoor spaces; sophisticated systems to protect the vulnerable; future-proof health and safety solutions; and tech-equipped capabilities across urban communities. This will be a challenge but will lay the foundations for post-pandemic cities that can survive Covid-19 and thrive beyond it.
The first lockdown underlined the importance of outside spaces to our physical and mental wellbeing. We must improve the quantum and quality of the public realm to ensure that the cost to our collective wellbeing is not made unbearable by new lockdowns or restrictions.
Changing preferences as to how and where we work raise the issue of remote workspace for desk-based workers, of whom 61% want to work from home more than they did before the pandemic, according to a recent Deloitte study. We need to equip our urban environments with more flexible workspace and homes with office space to accommodate this new work-life balance.
A key lesson from the pandemic is that the redevelopment of urban communities must protect its most vulnerable inhabitants. For example, at the start of the first lockdown, 15,000 homeless people were given emergency accommodation in vacant hotels – a rapid response that saved an estimated 266 lives. We now need a longer-term answer to a problem that predates the pandemic.

Modular housing could provide this solution. For example, astudio’s Desborough Road project shows the benefits of modular construction in rapidly and safely accommodating homeless and vulnerable people, with 58 units due to be delivered for Wycombe District Council. This principle could be replicated for other vulnerable groups in need of temporary accommodation, such as shielding care home residents or newly discharged hospital patients.
Health-conscious spaces
The pandemic has also placed a premium on health-conscious spaces in built-up areas, increasing the popularity of contactless lifts, innovative corridor and walkway designs facilitating social distancing, and other developments useful for limiting virus transmission.
One area planners and designers are rethinking is high-rise residential scheme specifications. For example, astudio’s Ebury Bridge Estate project incorporates features that enable residents to live safely in the pandemic. Connected garden squares provide easy access to public realm space. In addition, virtual reality technology provided walkthroughs of the scheme so that non-essential workers did not have to visit the site. The 750 homes being built will set a new standard of urban design equipped for Covid-19 and beyond.
To improve our built environment’s resilience to Covid-19, we must progress technological capacity on a city-wide scale. Planners and architects should leverage data to better understand population flow across cities, for example, by using Internet of Things technology to establish ‘sensory systems’ that capture population density data.
While monitoring the risk of virus transmission, these city data hubs could also track energy usage and highlight opportunities to improve the sustainability of our cities.
These savings will be crucial in cities such as London, where there are targets to cut carbon emissions by 60% by 2025, as 78% of the city’s CO2 emissions come from its homes and workplaces.
Our built environment must evolve with our changing priorities. Urban designers can use the lessons learned during the pandemic to inform new developments in design, construction and technology that will help cities bounce back from Covid-19 so they are better equipped for generations to come.
Richard Hyams is founder and chief executive of astudio

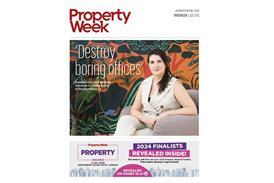

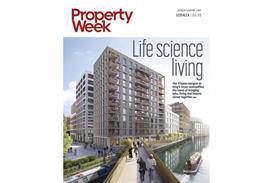

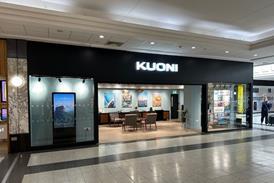




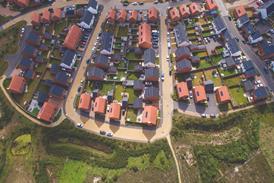
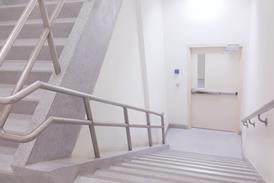


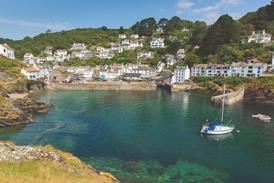
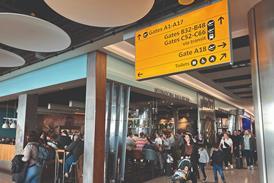

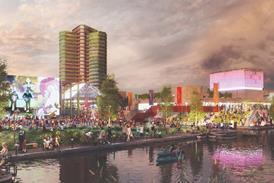
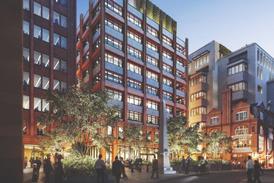






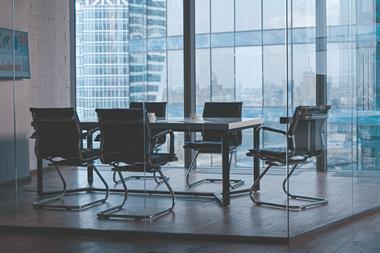
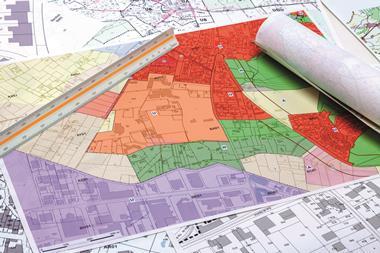
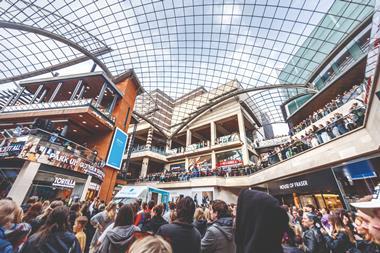
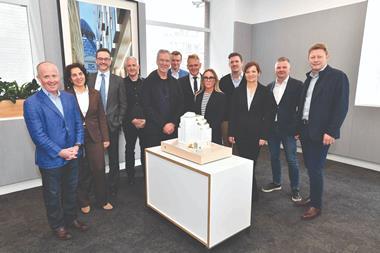

No comments yet