Early in 2020, when Covid-19 was still known as coronavirus, the World Bank Group started its relocation project, which would bring its UK team together in one space. Previously split across two floors of the Millbank Tower, it secured the lease for the top floor of a building in Blackfriars, large enough for everyone.
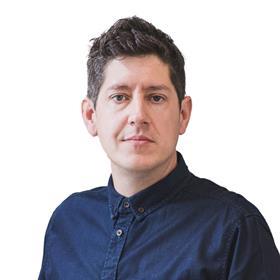
By the time the search for an architect began, the pandemic was in full swing and London had entered its first lockdown. Threefold won the commission in an interview in April 2020 conducted via Zoom; what seemed relatively novel at the time is now an everyday occurrence.
The backdrop of lockdown and the advancing pandemic influenced a reshaping of the brief. Threefold’s experience of working with tech companies such as Airbnb – whose workspaces we had designed around flexible, agile and hybrid working long before anyone had heard of Covid – was a key factor in winning the commission.
The World Bank Group was keen to adapt its brief to embrace the then embryonic but inevitable changes in its working practice, and critically to deliver a safe workspace that would enable social distancing and infection control. Our experience on Med24, an urgent care clinic that was on site at the time, would inform some of our material choices and design considerations to ensure this.
Destination workplace
We set out to create a destination workplace – a place that the team would want to come to. It has been designed at a lower density than BCO standards to support social distancing, leading to an increase in space between and around desks.
Developing the design through lockdown, it was clear to us that the return to the office would look very different, that every workspace would need to embrace and support flexible and hybrid models of working. This influenced our space programme, with the balance tipped away from workstations towards more informal and flexible work settings, alongside acoustically lined phone booths to accommodate the increasing requirement for private video calls.
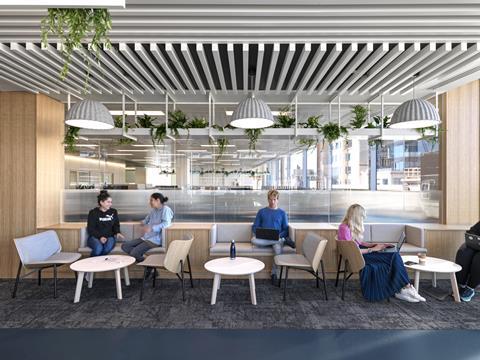
A broad mix of meeting rooms and bookable offices were designed for both face-to-face and hybrid meetings, with excellent acoustics and AV. Two separate areas of sit-stand desks with privacy screens that help curtail noise pollution are set against the floor-to-ceiling glazed north- and east-facing facades.
The layout is organised around two elements: the ‘stack’ and the ‘courtyard’. The courtyard subverts the traditions of corporate workplaces, which are often arranged around the idea of a ‘prime position’ or ‘corner office’. Instead, the best location is the shared social space, with a panoramic view of St Paul’s for everyone. At the heart of the plan is the stack, which contains the boardrooms and enclosed offices.
The scheme will receive a BREEAM ‘Very Good’ rating. The design reused as much as possible from the inherited fit-out, adapting and enhancing existing services installations. Threefold specified sustainable materials with low embodied carbon, many of which are recycled or locally produced.
The acoustic panelling is made from a minimum of 60% recycled plastic bottles, and all carpets are made from 90% recycled materials. Planting is used extensively throughout in linear hanging planters, which create a subtle division of space at ceiling level.
The World Bank has until this week been gradually returning to the office, and using the space flexibly. I have enjoyed seeing the courtyard become one of the most popular places to meet and work, reinforcing the value of flexible settings and embodying the emergent change in the way we work.
Matthew Driscoll is a director at Threefold Architects

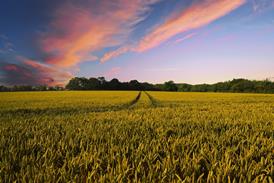
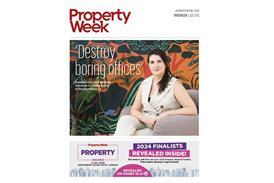

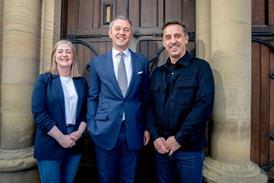


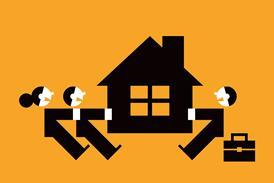
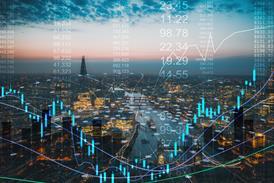
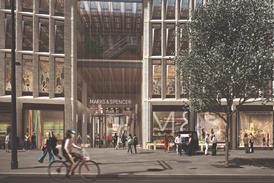

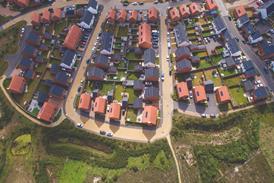
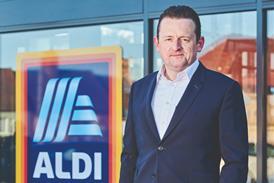
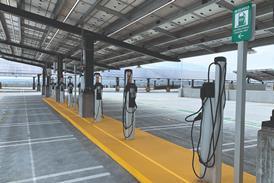
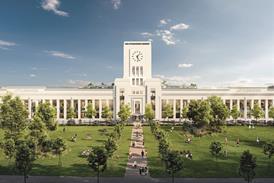
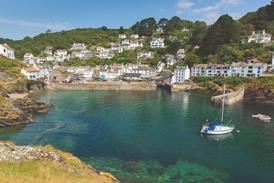
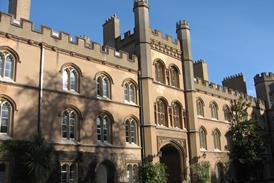
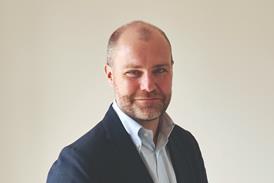
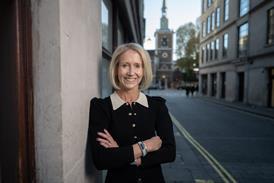
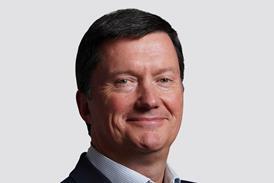



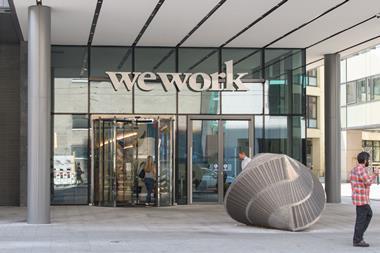

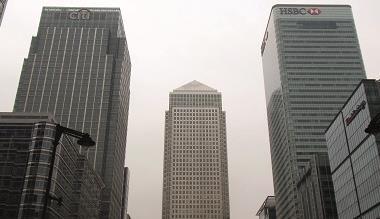


No comments yet