The internet came alive again last month with another viral sensation that captured people’s attention and divided opinion.

Reminiscent of the blue and black dress phenomenon, this one centred on acoustics and whether listeners heard the word ‘Yanny’ or ‘Laurel’. The auditory illusion prompts the question: just how much of an impact do poor acoustics have in day-to-day life and what measures within design are taken to combat this?
Despite the light-hearted nature of the Yanny or Laurel internet meme, poor acoustics can have a serious, adverse effect on a host of sectors across the built environment. The cost implications to rectify acoustic issues can be substantial and their significance in terms of wellness is now on the built environment agenda more than ever. As one of our primary senses, what we hear can have a serious effect on our mental health.
This importance is reflected in a number of recent workplace and residential standards – including the WELL Building Standard and WHO night noise guidelines for Europe, which convey the importance of achieving appropriate noise levels in different environments.
In schools, poor audibility has been found to adversely affect children’s ability to learn and in residential units, disrupted sleep or inadequate protection from external influences can cause developers a significant cost in the rectification of these issues. A retail experience can also be quickly ruined for consumers, as a result of a chaotic or noisy shop floor.
To avoid these common pitfalls, state-of-the-art calculations systems and 3D computer modelling packages including CadnaA, CATT and EASE allow acousticians like us to model and mitigate these effects. Integrating these as part of the overall design process is key to our role as acoustic engineers and has allowed us to successfully deliver a number of masterplans, major new buildings, auditoria and stadia throughout the UK and internationally.
For our new office in Manchester, we developed an acoustic model for the proposed fit-out. Consideration was given to a range of different acoustic finishes on the walls and soffit as well as using well-positioned furniture incorporating absorptive properties. This holistic approach was used to achieve the WELL gold standard and an office space was delivered that exceeded the users’ expectations.
While the downsides of acoustics are apparent, the opportunities to enhance space through sound are not so well understood. Developers have the ability to create memorable spaces and ‘soundscape’ their brands – leaving visitors, tenants and owners with genuinely pleasant environments.

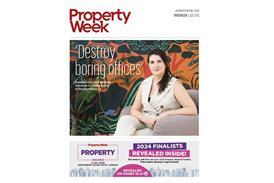

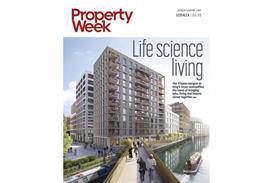

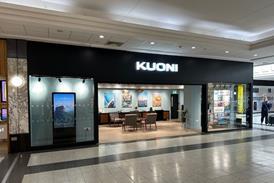




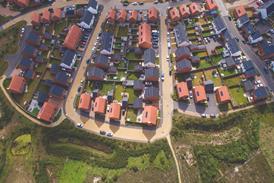
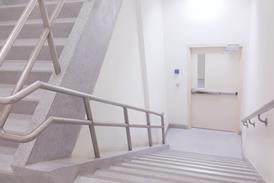



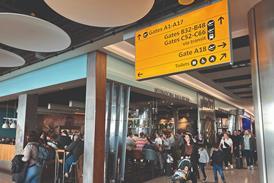

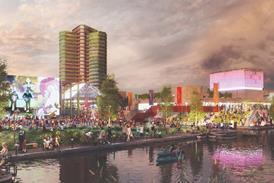
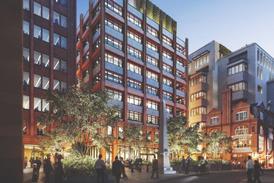










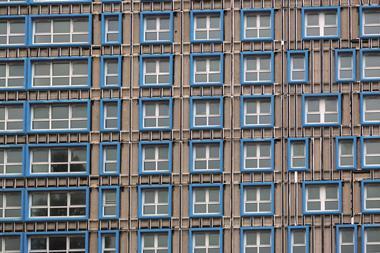
No comments yet