For years, the 6.5-acre Martineau Galleries site on Birmingham’s Dale End has been earmarked for redevelopment.
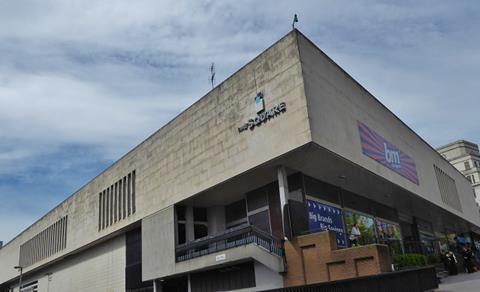
Situated between the future Curzon Street HS2 station and the Colmore Row business district, the jumble of dated and partially vacant retail and office buildings has the potential to make way for a significant new mixed-use scheme – but little progress to redevelop the site has been made in recent years.
That could be set to change. Hammerson – which has been involved with the site in some capacity since the late 1990s – has said it will bring forward a new masterplan for Martineau Galleries later this year, before “progressing toward the submission of a planning application”.
So what might the scheme include? And what role could it play in the redevelopment of Birmingham’s city centre?
Buildings currently on the site, which has a total of 63 tenants, include a 270,000 sq ft shopping centre called The Square; an Ikea store; additional retail units at Kings Parade; two car parks; and heavy-metal pub Scruffy Murphy’s.
“It is the missing link in central Birmingham,” says Charles Toogood, senior director and head of the national offices team at GVA. “The only part of the city centre that still looks like it did 30 years ago is that site.”
The story of the redevelopment of Martineau Galleries began in 1999, when Hammerson, Landsec and Phoenix Group Holdings formed a consortium known as the Birmingham Alliance to undertake several major retail-led projects in the city.

In 2001, the trio developed part of the original, larger Martineau Galleries site into a shopping centre called Martineau Place – which they later sold – before redeveloping the Bullring shopping centre, which opened in 2003.
After that the plan was to move on to phase two of Martineau Galleries, and in 2006, a planning application was approved for a 2.86m sq ft development that would be dominated by 915,000 sq ft of retail.
The plans also included 270,000 sq ft of office space, 215,000 sq ft of leisure and either a 320,000 sq ft hotel or 850 residential units, but construction never got off the ground due to the recession and in 2014, Hammerson bought out its partners to become the sole owner of the site.
Over the years, the sites’ owners have come under fire from Birmingham City Council and local residents for their lack of activity. However, the delays may mean that Martineau Galleries will turn out to be a better and more sustainable scheme, according to local property experts.
Tariq Shaikh, principal and leader of UK regional markets at Gensler, says the scheme will be designed with new developments such as HS2 and the growing business district around Snow Hill in mind that would not have been possible had it come forward a few years ago as initially planned.
“Rather than compete with the established retail offering towards the south of the city, the site offers to connect the commercial part of town to the HS2 terminal, as well as offering much-needed high-quality residential apartments located in the city centre,” he says. “Painful though it may have been, it’s better to wait for the right solution.”
Add to that the current state of the retail occupier market, and it is fair to say that Hammerson may have dodged a bullet by not bringing forward the original, retail-led plans in the late 2000s. Now, it is anticipated that the plans will be office-led. This is perhaps unsurprising, given both the site’s proximity to the HS2 station and the abundance of retail and leisure following the opening of Hammerson’s Grand Central in 2015, which added 500,000 sq ft of city centre retail space to the 1.2m sq ft at Bullring.
Campus life
“My personal view is that it is best suited to being an office-led, mixed-use scheme with potential for a significant proportion of residential, hotels and amenity retail,” says GVA’s Toogood.
The significant size of the Martineau Galleries site means it has the potential for more than 1m sq ft of offices, as well as hundreds of residential units. “I could very much see some sort of campus, perhaps with the feeling of a Brindleyplace [a Birmingham scheme developed by Argent in the 1990s comprising mainly office space, bars and restaurants] or even a mini King’s Cross,” says David Smeeton, senior director and head of investment in Cushman & Wakefield’s Birmingham office.
“Painful though it may have been, it’s better to wait for the right solution”
Tariq Shaikh, Gensler
If the new scheme has anything like the 2.86m sq ft of floorspace outlined in the original plan, the future Martineau Galleries could be twice as big as Brindleyplace and significantly larger than the Bullring. There is also the potential for buildings of significant height, as evidenced by Nikal and the Royal Bank of Scotland’s nearby Masshouse development, which comprises 13 commercial and residential blocks of up to 15 storeys.
“Perhaps we could see something similar to what we have seen in London with Apple [at Battersea Power Station] and Google [at King’s Cross],” says Smeeton.
The site is also close to the Birmingham City University campus, providing a link to academia and innovation similar to that of King’s Cross, where Central St Martins has a campus on site.
But with new office-led developments under way at Argent and Hermes’ Paradise Birmingham and Ballymore and M&G’s Three Snowhill, among others, does the market have the demand for another large chunk of office space?
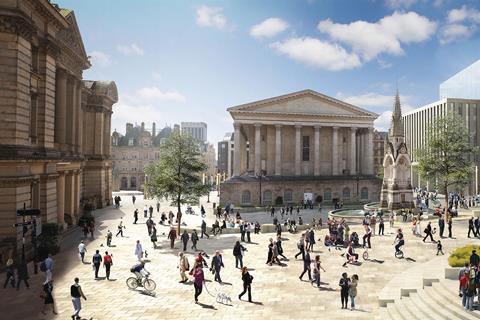
“I don’t see it as a threat to other office schemes. It is complementary and it is needed,” says Smeeton. “The city will continue to grow on the back of HS2 and we will need more space to accommodate new occupiers. If we build it, they will come.”
It does seem that demand for office space is on an upward trajectory. According to Savills’ Birmingham Office Market Watch, published in May 2018, take-up reached 148,000 sq ft during the first three months of 2018 – 14% above the 10-year first-quarterly average.
However, given the size of the site, there is likely to be a sizeable chunk of retail and leisure space, even if it is not the main focus – after all, Hammerson is a retail REIT and sold off the last of its office portfolio in 2014.
Big question
Jonathan De Mello, director of retail consultancy at Harper Dennis Hobbs, says additional retail space is not necessarily a bad thing for the city – as long as the right kind of operators are chosen.
“The tenant mix needs to be very carefully thought out, and really focused on leisure,” he says. “Dining is still one of Birmingham city centre’s weaker areas, and it needs a lot more quality leisure.”
In a recent report, Harper Dennis Hobbs predicted that Birmingham would see the largest increase in retail spend of any UK town or city between now and 2025 at 2.54%, partly due to ambitious new developments such as Martineau Galleries.
Public realm will also play an important role, according to Nick Williams of Savills’ Birmingham office. “Public realm will be key because the Martineau site will provide a link between HS2 and the business district. It will become a major thoroughfare,” he says.
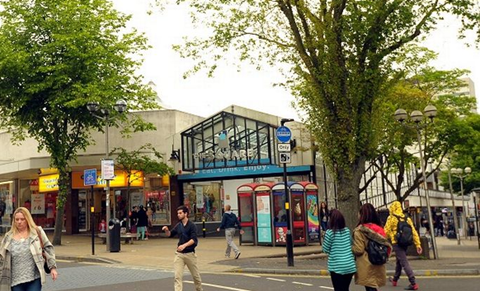
Although there now seems to be a degree of certainty that a scheme will come forward at the Martineau Galleries site, there is still one important question left unanswered: will Hammerson see the development through to fruition as its sole owner?
The company is certainly no stranger to offices or residential, but it has had very little exposure to either in the past few years having refocused its portfolio towards retail. Some expect it to look to sell the site outright after gaining planning permission, while others predict that it will bring on partners to deliver certain aspects of the scheme.
“Are they going to bring it to market and seek a partner to buy out their interest in the scheme and take the site through this long process? That remains to be seen,” says Toogood. “But everything we hear suggests they are going to seek a partner or purchaser.”
Smeeton adds: “We may have seen the end of large shopping centre development so Hammerson will need to turn to other forms of development going forward. But it is still a retail REIT, so an office and residential-led scheme does not quite fit the bill. I think it is more likely that it will prepare the site for some kind of sale.”
Time to progress
De Mello is not so sure. Given how much Hammerson owns in Birmingham, he says, selling Martineau Galleries without at least retaining a stake could open Grand Central and the Bullring up to competition.
“Someone else might take it on and develop a scheme that could compromise Hammerson’s existing assets,” he says.
Either way, the scheme is still several years from coming out of the ground. Market sources anticipate that the earliest start on site for Martineau Galleries would be in around three years, and that the earliest time a first phase of delivery might complete would be at least five years away.
“It would make sense for the first phase of delivery to happen in the mid-2020s, just ahead of HS2 opening [in 2026] and when the other major Birmingham city centre office scheme, Paradise, will be coming to a close,” says Toogood.
Whatever iteration the scheme eventually takes, and whoever is developing it, finally it seems time for development on the site to progress – and for the last major piece of Birmingham city centre’s puzzle to slot into place.


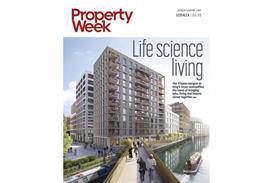
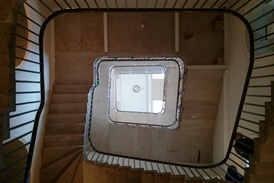
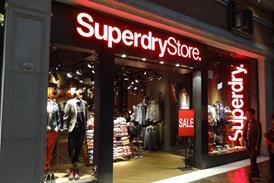
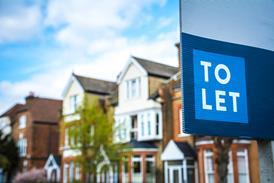

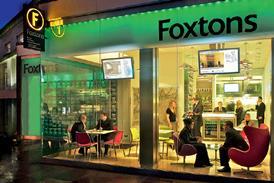


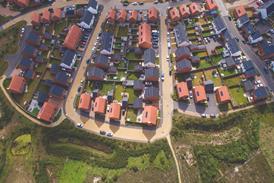
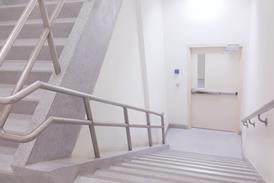


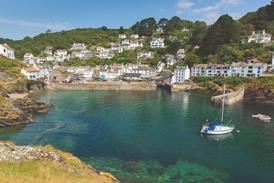
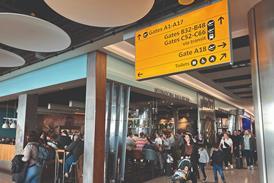

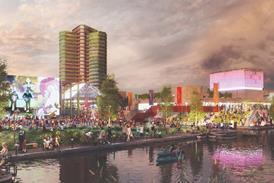
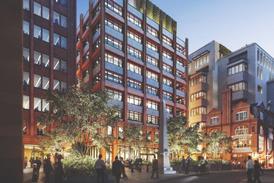






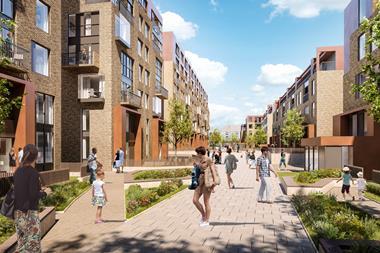
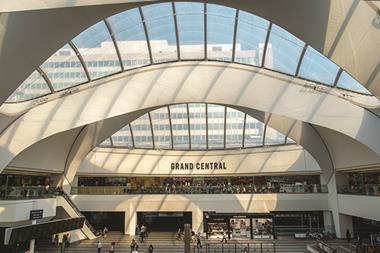
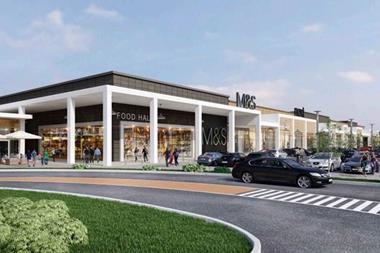
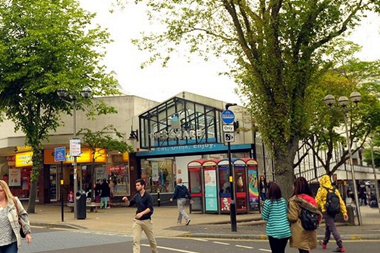
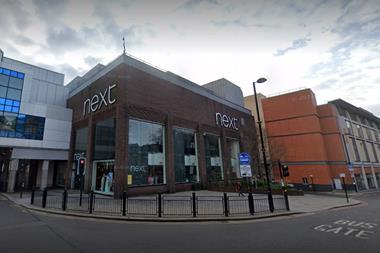
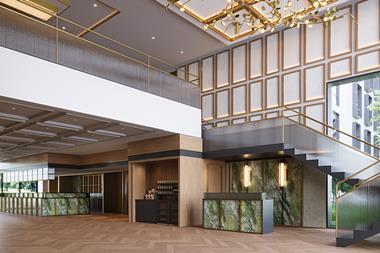
1 Readers' comment