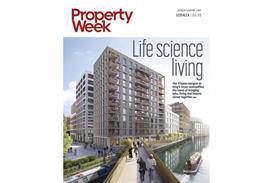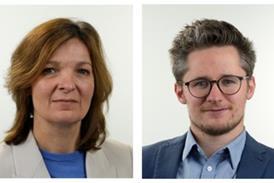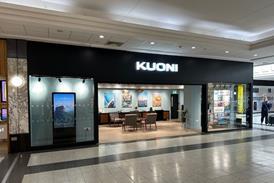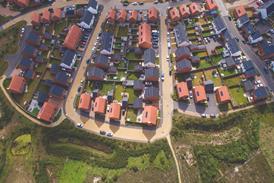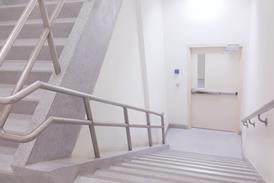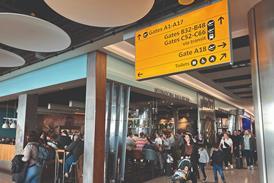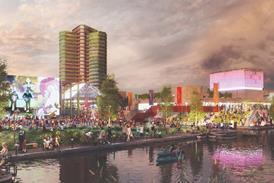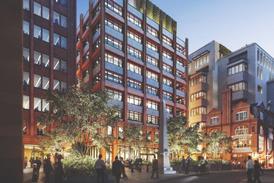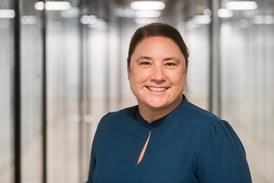Close menu
- Home
- News
- Finance
- Analysis
- Insight
- Markets
- Legal
- People
- Events
- Jobs
111 New Cavendish Street
10 November 2006

Greycoat and sister company City Offices submitted a planning application last Friday to increase the office floorspace and provide 22,000 sq ft (2,000 sq m) floorplates at its mixed-use scheme at 111 New Cavendish Street. Sturgis Associates is the architect for the scheme, which is to be completed in summer ...
This content is only available to registered users
You must be logged in to continue

Would you like to read more?
Try Property Week For Free to finish this article.
Sign up now for the following benefits:
- Unlimited access to Property Week
- Breaking news, comment and analysis from industry experts as it happens
- Choose from our portfolio of email newsletters
To access this article TRY FOR FREE NOW
Don’t want full access? REGISTER NOW to read this article and up to 3 more this month and subscribe to our newsletters.
Registered users and subscribers SIGN IN here to continue
Join the Property Week community through our social media channels
- Like our page on Facebook
- Follow us on Twitter
- Connect with us on LinkedIn
- Watch PWTV on Youtube
- Subscribe to our RSS feed
- © 2023 Metropolis International Group
- Previous Issues
- A-Z Subjects
- A-Z Contributors
Site powered by Webvision Cloud



