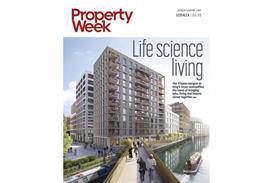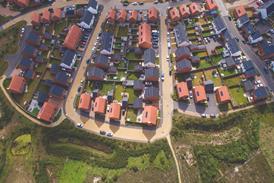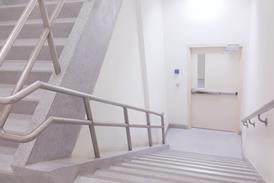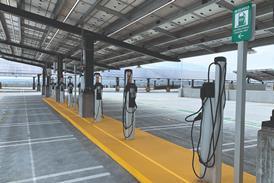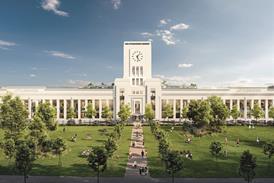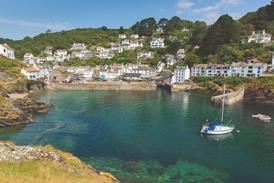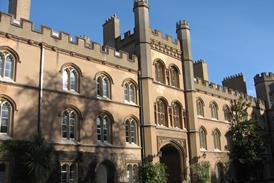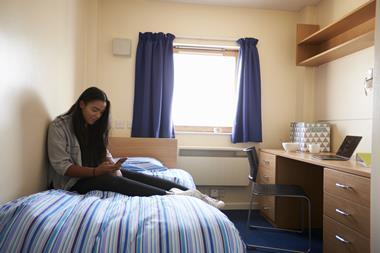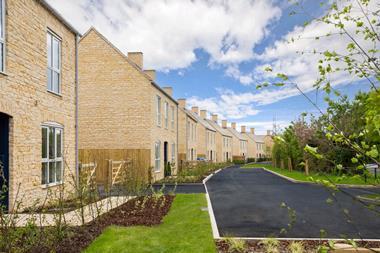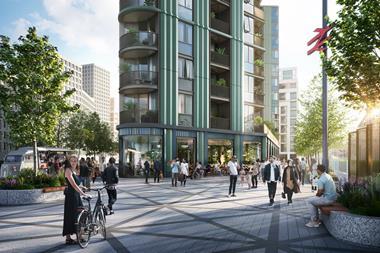Outline plans for the second phase of Belfast’s massive waterfront scheme Titanic Quarter were approved today by Environment Minister Arlene Foster.
The plans were submitted in January by developer Harcourt and consist of a 3m sq ft mixed-use scheme on a 35 acre area between the Abercorn Basin and the slipways where the Titanic was built.
Two-thirds of the £700m second phase will comprise residential space totalling around 2m sq ft, 400,000 sq ft of employment use including hotel provision and 54,000 sq ft of office space. There will also be around 250,000 sq ft of leisure space and around 120,000 sq ft of tourism space including the £100m Titanic Signature Project, designed by Texan-born architect Eric Kuhne.
Foster said: ‘Titanic Quarter is a major boost to Belfast and is a further indication that Northern Ireland is leaving its troubled past behind and is now very much open for business…This major proposal is a mixed-use development that will provide some 2000 residential units including affordable housing and an element of social housing.’
The ‘concept masterplan’ for the second phase sets out the agreed development framework and will guide the detailed planning applications to follow.
The application was the biggest planning application ever handled by the Northern Ireland Planning Service which is often criticised for its slow handling of planning applications.
The first phase at Europe’s largest waterside regeneration site is already under way. It comprises 150,000 sq ft of offices, 30,000 sq ft of retail and 475 flats.
The entire 185 acre site can accommodate up to 20m sq ft of development.



