Legal & General and Mitsubishi Estate Company’s Central St Giles scheme in London’s West End has topped out.
Stanhope is delivering the building, which is due for completion in March 2010. Chief executive David Camp added the last shovel of concrete at the ceremony.
The scheme, which comprises 392,000 sq ft of offices, 24,000 sq ft of retail and 66 private and 53 affordable apartments on St Giles High Street, has been designed by architect Renzo Piano.
Maurits van der Staay, of Renzo Piano Building Workshop, said: ‘We worked a long time on getting the right palette so it goes very well with the natural colours around the building. That's why the colours are not shocking, they're just joyful, they work with the trees and the old brick buildings next to it.’
Stanhope development director Mike Knowles said: ‘The building is a fantastic design icon for London, not only has it utilized the most cutting edge construction processes but it also boasts impressive green credentials with a BREEAM Excellent rating.’
Simon Wilkes, L&G project director, said: ‘We wanted to create a dramatic new heart for the St Giles area by creating a fantastic place to live, as well as a stimulating work environment served by fantastic places to eat around a brand new central London piazza.’



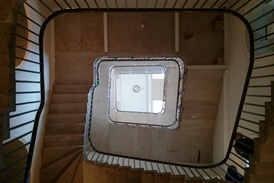




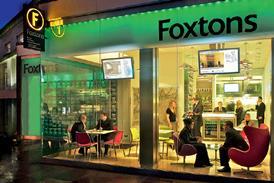

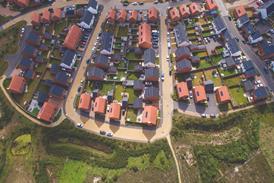
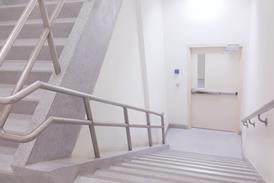


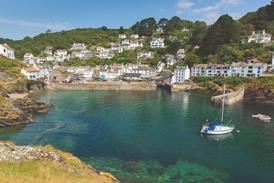
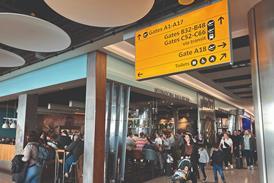

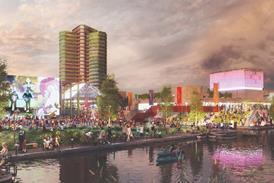
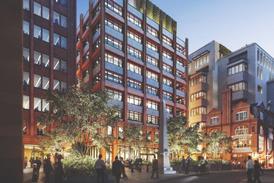





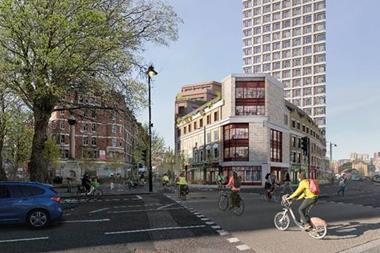
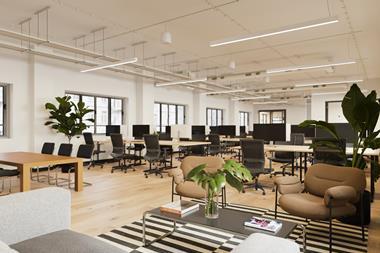
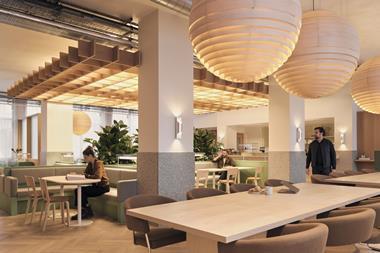
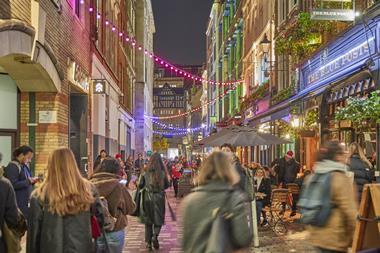
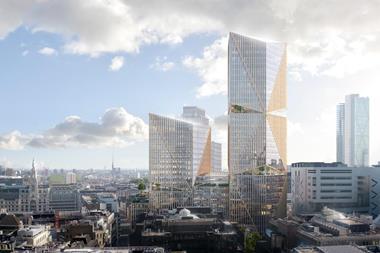
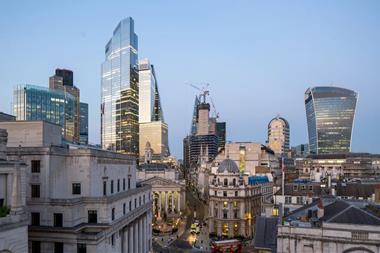
No comments yet