Derwent London has got the go ahead for the redevelopment of the Turnmill building in London’s Clerkenwell.
Derwent London secured a resolution to grant planning permission from Islington Council for the extension and refurbishment of the Turnmill which will include a two-storey roof top extension and creation of retail and restaurant use in the basement.
45% more floor space
The finished scheme will comprise 64,750 sq ft of space which represents a 45% increase in floor space.
Piercy Connor Architects has designed the scheme which will include 15,750 sq ft of retail and restaurant space with 49,000 sq ft of offices above.
Creative hub
Simon Silver, director at Derwent London, said: ‘Clerkenwell has established itself as a hub for creative industries and we have designed this building to accommodate these types of companies.’



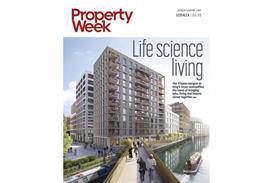

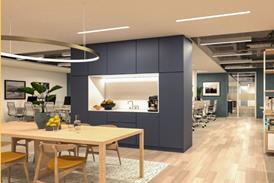
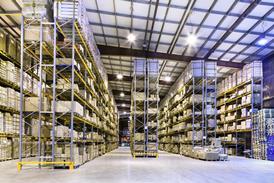
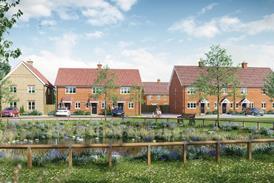


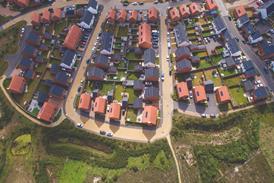
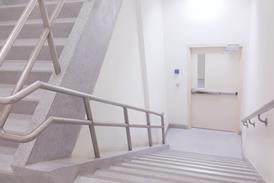



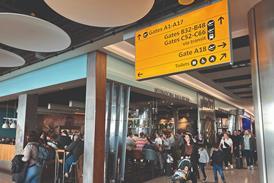

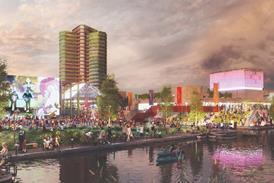
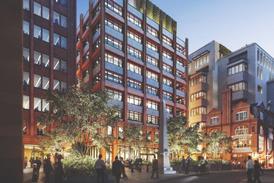






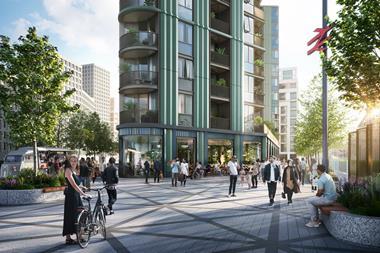

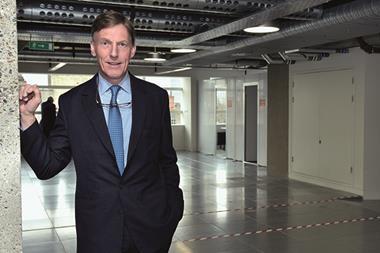


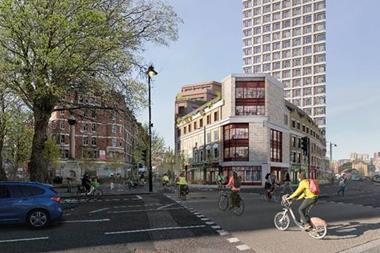
No comments yet