Developer Dukelease has been granted planning consent for three schemes in Mill Hill by the London Borough of Barnet.
The first scheme is a £10m redevelopment of a brownfield site, currently housing a disused petrol station and a dilapidated community hall, to provide a mixed-use residential, office and community hall development.
There will be 28 residential units, three floors of commercial space and a new multi-use community hall, which is 50% larger than the existing space, to be used for sport, art and entertainment. It is located near St Michael’s Church.
The second scheme is at a site near Flower Lane and the third scheme is at Hammers Lane.
The three schemes S106 agreements were considered together in order to improve the viability of the three developments. Some of the affordable housing will be provided on a separate site in Barnet, purchased by Dukelease for this purpose.
Brimelow McSweeney Architects designed two of the schemes and MLRS Architects designed the Hammers Lane scheme.
Dominic Meyer, associate at Brimelow McSweeney, said: ‘Creative development, collaboration between two architects and extensive consultation with the local planning authority, local residents, church members and users of the existing community hall, have enabled major regeneration. By providing substantial community facilities and combining the sites, three schemes that would not have been financially viable individually can go ahead.’
The projects are due for completion in 2010.



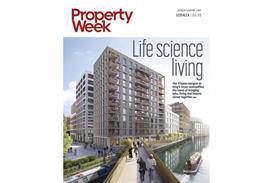



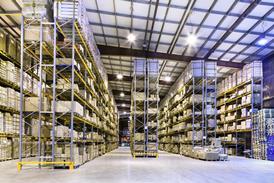
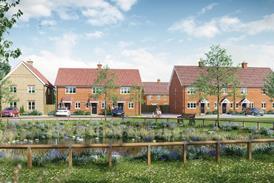

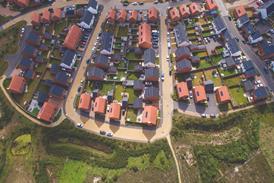
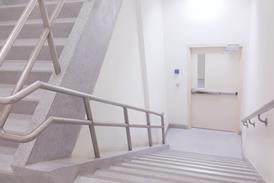


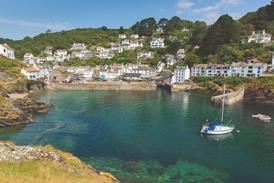
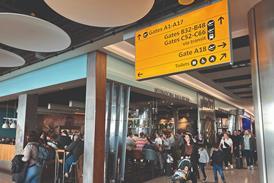

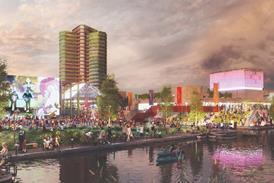
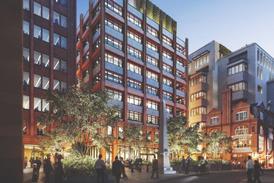




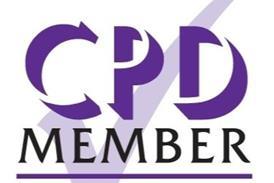
No comments yet