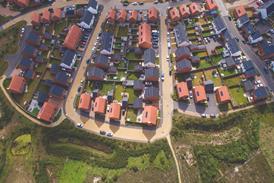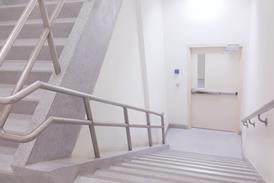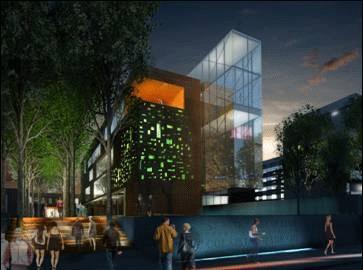St Patrick’s College, part of Dublin City University, has submitted a £40m development planning application for its north Dublin campus.
The 130,000 sq ft plans, designed by architecture firm RMJM and Irish architect Taylor Architects, comprise four buildings and will include the refurbishment of existing facilities, extensive landscaping of the college’s historic grounds and sports and childcare services .
St Patrick’s College was established in 1875 and is located on an 27 acre site in the Drumcondra area of Dublin. It has more than 2,000 students training to become primary school teachers.
RMJM director Conor Pittman said it aimed to retain many of the historic features of the site. ‘The incorporation of the historic lime tree avenue to create a new approach to the north part of the campus is a prime example of using existing features and integrating them into an overall environmental strategy that is sympathetic to the heritage and look of the college,’ he said.
Work is planned to start on site in August 2009 and is estimated for completion in August 2011.
























