Reit Asset Management has changed its controversial plans for a 15-storey residential tower at St Katharine Docks and has submitted revised planning applications for the £100m rejuvenation of the marina near Tower Bridge.
The new applications, made by operating company St Katherine’s Investments, have resulted in a revised design for Devon House to better reflect the warehouse architectural style of the original dock buildings. Changes have also been made to Commodity Quay to improve its design, while the performance space outside Dickens Inn has been removed following comments from local residents.
Improvements to the North West and South West gateway entrances, new shops and restaurants in International House and Commodity Quay and the extension of the Tradewinds Restaurants, remain in the plans with some changes to reflect comments made by consultees.
However, St Katharine’s Point, the contemporary tall building proposed at the heart of the West Docks, has been removed from the plans. St Katharine’s Investments said it is considering the options for the site, but will not be including the Point, or the relocation of the Coronarium, within the revised planning applications.
The original application included the 15-storey residential tower, 300,000 sq ft (27,870 sq m) of offices and 67,000 sq ft (6,224 sq m) of shops. It withdrew the applications following consultations with the London Borough of Tower Hamlets, the local community, statutory consultees and other stakeholders.
Alister Thompson, director at REIT Asset Management, said: ‘These revised proposals will revitalise St Katharine Docks and enhance the area for the local community, businesses and visitors for years to come. Following consultation, we have redesigned elements of the scheme and believe that the new plans offer an opportunity to vastly improve the Docks.’
He said the objective of the proposals is to ‘create one of the most desirable city-centre marinas in the world and provide the opportunity to make it one of the best places to live, work and visit in London. ‘
The architect is Gaunt Francis and DP9 is planning advisor. Reit is advised by Knight Frank, Ingleby Trice Kennard, DTZ Debenham Tie Leung E A Shaw and Savills.








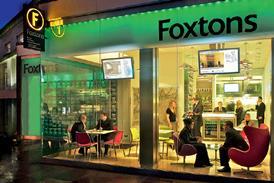

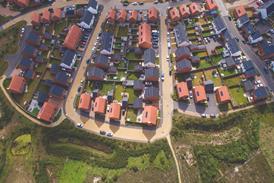
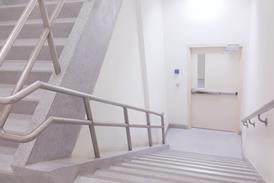


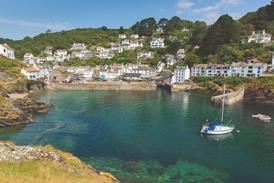
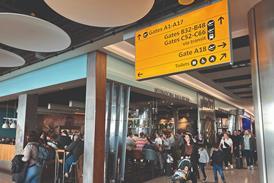


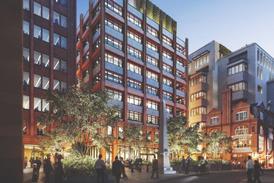





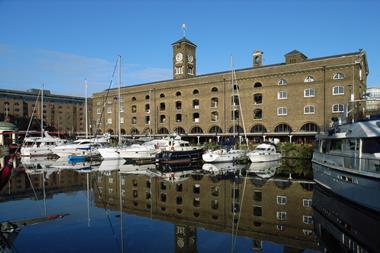
No comments yet