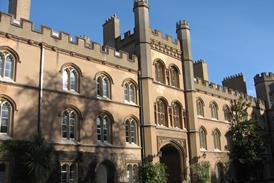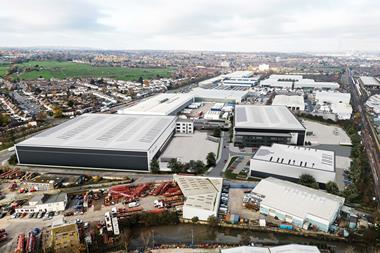Renowned architect Renzo Piano’s designs for the Central St Giles scheme in London’s Tottenham Court area were unveiled today.
The 500,000 sq ft mixed-use scheme, which is being developed by Legal & General and the Mitsubishi Estate Company, comprises 393,000 sq ft of offices, 109 apartments in two residential towers,50% of which will be affordable, ground floor retail space and two public squares. Overall the scheme will consist of three buildings with 13 irregularly orientated, individually coloured ceramic & glass facades while 27% of the site’s area is dedicated to open space .
The scheme on the 1.75 acre island site will see the redevelopment of a 1960’s office block previously occupied by the Ministry of Defence.
Piano said: ‘The architectural challenge was to create a development that brings heart and soul into a forgotten part of Central London’s urban fabric. A place that, by adding levitated, articulated and colourful buildings, physically expresses the people-focused and socially responsible credentials of modern corporate tenants.’
It is due for completion by the end of 2009.
Stanhope is development managers. Jones Lang LaSalle and Cushman & Wakefield are joint letting agents.





























No comments yet