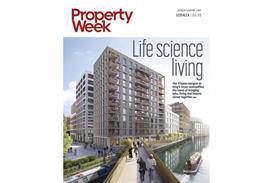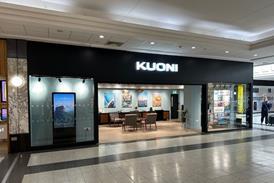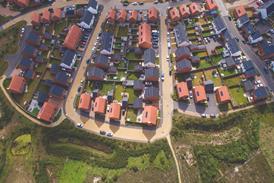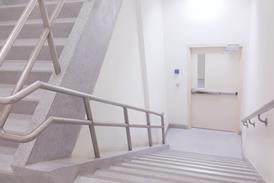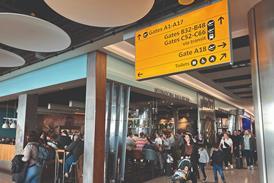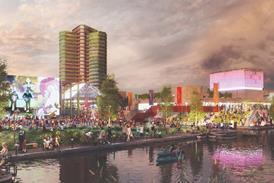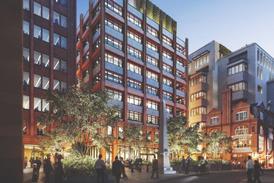Liverpool City Council has granted planning permission for Vermont Developments’ £100m Sefton Street Quarter scheme
The development will turn the former industrial site into a mixed use development including an upmarket hotel and 22 storey residential tower. The 2 acre (0.81 ha) site will also include 374 homes, as well as 36,000 sq ft (3,344 sq m) of commercial, leisure and retail space.
The scheme will now go to the Department for Communities and Local Government for final approval.
The site is at the junction of Parliament Street and Sefton Street, at the gateway to Liverpool from the south.
Mark Connor, chief executive of Vermont Developments, said: ‘This will transform an under-utilised industrial site into a vibrant and sustainable mixed use development, generating considerable additional employment and opportunity for the local community.’
Vermont scaled down its original concept for a taller tower following discussion with the council and heritage bodies, and slightly reduced the number of homes and underground car parking spaces. Local architect Falconer Chester Hall designed the scheme.



