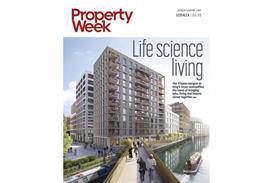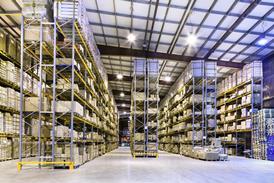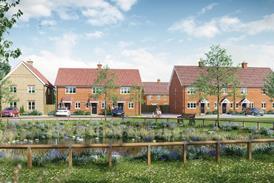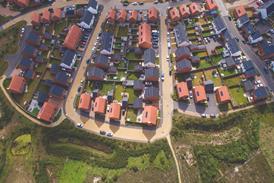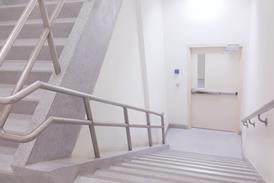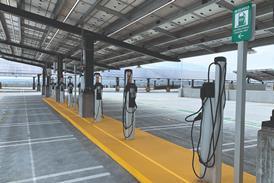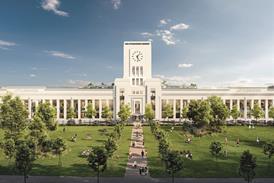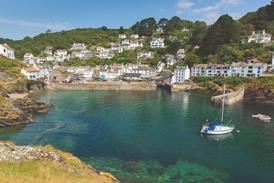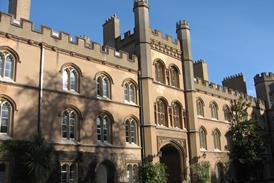Westfield today submitted masterplans and environmental strategies for Stratford City
The plans for the development of the 180 acre (73 ha) Stratford City site, which will form the legacy after the 2012 Olympic Games, were submitted to the Olympic Development Authority by Westfield subsidiary Stratford City Developments.
Stratford City in east London will consist of 13.4m sq ft (1.24m sq m) of retail, leisure, offices, hotels, 5,312 homes - of which 3,000 will be used initially for the Olympic Village – community facilities and public spaces.
John Burton, development director of Westfield, said: ‘The plans we have submitted bring forward creative, innovative and cost effective solutions for the design, construction and operational stages of Stratford City's development. We are conscious that these strategies and their implementation will create a new standard for major development projects.'
He added: ‘Work is already under way. We are on site doing preparation work and infrastructure design is well advanced.'
The Town Centre district of the scheme, known as zone one, will link two large rail interchanges: the new international station on High Speed 1 and Stratford regional station.
A gradual curving boulevard, flanked on one side by large retail facilities and London's newest residential and office district, will act as the central public space to the entire district.
The surrounding neighbourhoods will each have individual identities within a grid of streets, parks, squares and open spaces.
The environmental standards have been developed in close consultation with the independent Environmental Review Panel, a body set up to oversee the environmental sustainability of the project.
The development aims to be one of the most environmentally sustainable projects in the UK.



