As more occupiers start to use automation, warehouse design is having to evolve to keep pace with their needs.
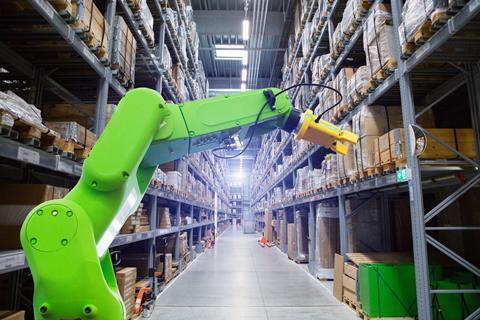
If you wander into a modern warehouse today, you’ll most likely encounter some aspect of automated technology. From manufacturing to distribution, robots are springing up all over the place.
The use of technology is also influencing the building design itself. Freed from the constraints of the limited reach of forklifts, units can grow higher than ever before, meaning many buildings are now effectively “a waterproof wrapper for the robotic systems”, according to Colin Graham, director at Miller Developments.
One of Miller Developments’ clients, TJ Morris – the company behind Home Bargains – is developing one of the UK’s most advanced automated warehouses: an 870,000 sq ft unit in Warrington that will stand at a towering 43.5m – far taller than the industry norm of 15m to 20m.
Delivery giant DHL’s site at London Gateway will rise to 42m and have an internal volume equivalent to 645 Olympic swimming pools. It will feature ‘market-leading levels of automation’ when ready in the spring.
All eyes will also be on how the next generation of Amazon customer fulfilment centres will look following last month’s announcement that it is set to close older sites in Hemel Hempstead, Doncaster and Gourock, west of Scotland, and open two sites in Peddimore, West Midlands, and at Wynyard Business Park, Stockton-on-Tees, creating 2,500 jobs. IM Properties’ multi-storey Peddimore warehouse is due to be completed this year and will cover around 2.3m sq ft.
Building up
Paul Mulligan, architect director at BDP, says the need for automated technology and multi-level, connected mezzanines is having an impact on the design of warehouses, driving an increase in heights by between 5m and 10m. “This way, we can allow for extensive, automated machinery at low levels and more storage at height,” says Mulligan.
“Building up and building smarter is very much in vogue. Many of the design-and-build contracts for logistics hubs now require the creation of digital twins, which help us manage the way they are designed, procured, built and operated.”
Michaela Chidgey, senior project manager at Savills, which is acting for DHL at London Gateway, likens the designing of an automated warehouse to assembling a Meccano set within a very big warehouse. “The challenges are dealing with a lot of abnormalities in building an automated warehouse,” she says.
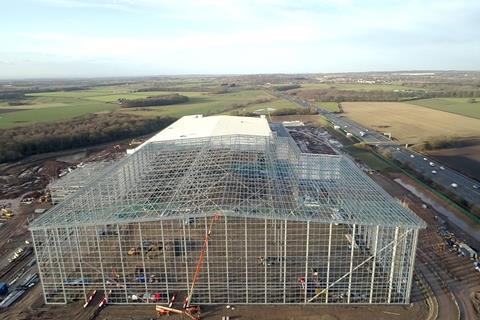
One example is the huge loads coming down from the racks to the floor. “You need to have the proper foundations and design for the warehouse floor slabs to be able to deal with those loads.
“Given the height, you must design the frame to be able to withstand wind load.”
At TJ Morris in Warrington, six piling rigs spent four months driving in 15,000 piles. “To get the robotics to work properly, the amount of deflection on a floor slab is incredibly small, otherwise it throws the robotics tracks out and it breaks down,” says Graham.
After Miller sold the site to TJ Morris, the retail firm was so paranoid the building would not meet the robotics manufacturers’ specifications, Graham says, it decided to build it itself so nobody else was to blame if anything went wrong.
But bigger buildings also mean bigger construction costs, which ultimately could threaten the financial viability of developments. “It does impact both the cost of the building and fit-out,” says Darren Sherriff, director in JLL’s supply chain team. “However, the requirements of the market for ESG is increasing capital outlay for various elements of the building.”
The cost of steel racking and crane rails also needs to be considered, according to Chidgey. “Whether that impacts how those [developments] recently been instructed come through in the next six to nine months will be interesting to see,” she says.
Alternative materials
Materials such as glued laminated timber are now being considered as alternatives to steel or concrete. However, Chris Allwood, director at UMC Architects, believes steel portal frames remain the leanest and most recyclable and efficient material for large clear-span spaces.
“As always, cost is an issue in terms of building product selection, but steel is currently the most cost-effective solution for building frame construction,” he says.
So, how far will design keep evolving? “The sky is the limit,” says Allwood. “As technology and construction techniques progress, the architecture and engineering of this type of facility will reflect the options and design solutions available to designers.”
Case study: Ocado, Andover
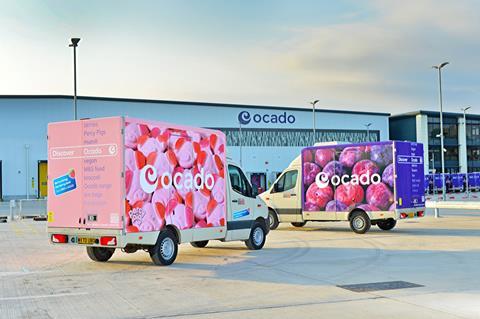
When Ocado’s Andover customer fulfilment centre (CFC) opened in December 2016, the market marvelled at its army of robots that could process up to 65,000 orders every week. The unit was seen, and has since been hailed, as a forerunner of the UK’s automated warehouses to come.
Then, three years later, a fire razed the unit to the ground.
Despite worries Ocado would leave Andover completely, the company rebuilt and reopened a new 217,000 sq ft centre in August 2021. Designed in-house and featuring Ocado’s Smart Platform technology that is used by its partners globally, it can pick a 50-item order within minutes.
Environmental additions to the CFC include a large acoustic barrier around the site to limit noise emissions and bird and bat boxes to protect the local wildlife.
Ocado declined a request for an interview but said at the time of the reopening that the building would improve operational effectiveness.
Sherriff says developers can “go as high as technology allows” on a build-to-suit basis. In the future, he says, design is likely to be more about modular, flexible, dynamic systems. “We will see robots undertake a variety of functions where they will develop and learn via AI.”
Ultimately, driving design is the occupiers’ need to improve manufacturing processes, to allow more effective use of storage space and to cope with a future shortage of labour.
“Availability of cheap labour is unquestionably an issue in the UK now and occupiers will increasingly have to turn to automation if they’re to keep these facilities going,” says Graham.
Even so, Chidgey believes developers need to be cautious with new building designs. “Trying something new and pushing the boundary probably isn’t where you want to be,” she says.
“There’s risk as a developer – and as consultants – because if you get it wrong, there’s potential for it to cost a lot of money, and a lot of time to sort out. You have got to get it right first time – that’s the key.”
As the industrial and logistics sector increasingly relies on automation, building design will continue to evolve in the coming years, with properties scaling ever greater heights.
Height pros and cons
Building warehouses to greater heights brings benefits and challenges in equal measure.
As with any building, there can be planning issues, especially if the proposed building overshadows nearby houses or is considered to have a detrimental effect on the local landscape.
However, taller buildings are potentially cheaper because they occupy a smaller footprint.
Michaela Chidgey, senior project manager at Savills, says: “You need to purchase less land to deliver that development,” while occupiers pay less rent for a smaller footprint.
This reopens the old square-footage-versus-cubic-feet debate and whether occupiers should be charged based on floor-to-ceiling height, rather than on the traditional square footage. In 2019, Amazon chief finance officer Brian Olsavsky said that the ecommerce giant was “debating whether the dynamics of the warehouse are changing, so that square footage may not be the main indicator – it might be cubic feet”.
The jury is still out. Darren Sherriff of JLL’s supply chain team, says measuring in cubic feet is important to certain occupiers but not all of them. “It is often included in freezer units where the cubic capacity reflects the amount of space you must cool,” he says. “It is more unlikely in conventional units, as the traditional method of calculating the rent will be used to compare buildings on a like-for-like basis.”
Chris Allwood, director at UMC Architects, believes units are already marketed on this basis. “While we don’t usually see a cubic volume on development brochures, clear internal heights are stated, and this gives a potential tenant and the developer an idea of how much storage and racking space locations are available.”
He says rental profiles take this into account when developments are being brought to market.



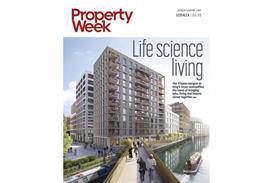
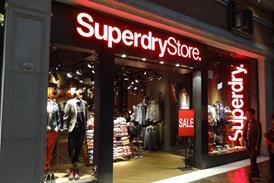



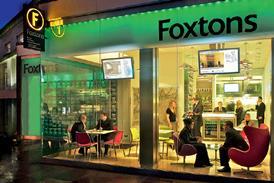

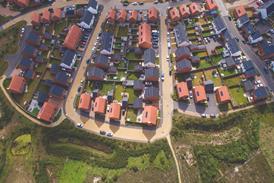
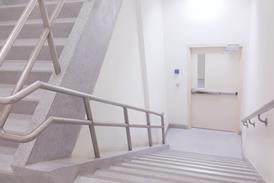



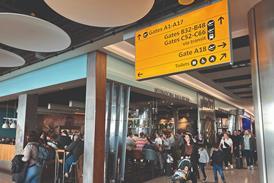

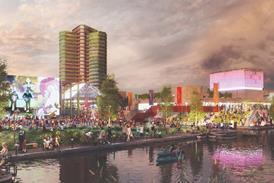
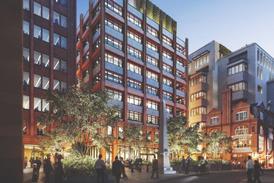








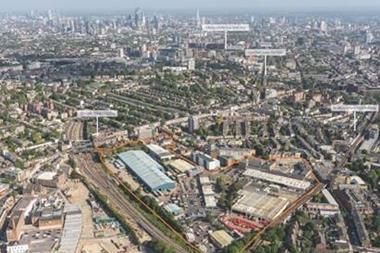
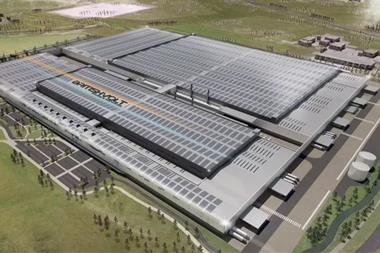
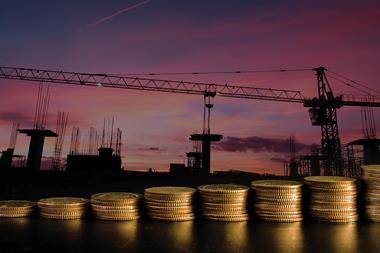
No comments yet