It is vital to keep pace with the issues that can arise during the complex task of reviving existing buildings
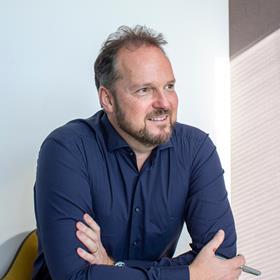
The number of city-centre office building refurbishments we are working on, particularly those with low-carbon aspirations, has risen sharply in the past 18 months. This is a positive sign that our industry is intensifying its focus on tackling the climate emergency, which is now high on the agenda for investors, occupiers and developers alike.
The change in attitudes coincides with changes to the government’s Minimum Energy Efficiency Standards that require leased commercial properties to have an Energy Performance Certificate of at least ‘B’ by 2030. Environmental and commercial concerns are increasingly entwined as building owners want to avoid being left with an inefficient, outmoded and, ultimately, stranded asset.
Retrofit projects are rewarding to work on. However, as our industry increasingly champions a retrofit-first (distinct from retrofit-only) approach, we will also have to continue to mitigate the risks and keep pace with the quick-moving issues around reviving existing buildings.
First, it is important to understand that each building, whether historic or modern, will have its own idiosyncrasies with its own business case; therefore, it will require its own bespoke pathway to meeting net zero carbon targets set by the 2015 Paris Climate Accords. This often takes the form of an iterative strategy, with an outline direction set at the start of the project that gets refined during the analytical stages.
Reuse projects are inherently complex: even with the vision for the project down on paper, they often have hidden issues that do not reveal themselves until work has started on stripping back to the structure. This can involve a voyage into the unknown and leads to project teams needing to balance big design visions with nimble problem-solving on site.
This involves a different way of working – a process of discovery where the project team must be experienced in working with the surprises buildings of any age can present. From the client’s perspective, it also means investing more time up front to de-risk the design and resisting the temptation to apply a new-build programme to a retrofit project.
Forming a plan
Managing the unknown places particular importance on the initial stages of the project when the building is scrutinised. A thorough understanding of a building can be formed with specialists to assess the condition of different elements of the building so that a forensic appraisal informs what elements can be reused and the existing embodied carbon retained. This allows a plan that balances sustainability with commercial viability to be plotted.
We do have guidance on measuring whole-life carbon, but there is a lack of definitive and consistent information. The hotly anticipated Net Zero Carbon Buildings Standard aspires to create this consistency across our industry, but until this clarity is achieved we are taking a ‘stepping stone’ approach. Rather than designing the building in its final form, retrofit often involves moving the building on to its next logical step on the pathway to net zero carbon, while not precluding future steps on the journey.
Taking this iterative journey involves judiciously using a menu of design ideas to optimise embodied carbon and reduce operational energy. As well as improving a building’s condition, the designer needs to be open-minded about what future innovation may bring. By keeping solutions simple and making the possibilities of future adaptations straightforward, we help the next sustainable chapter of the building’s life to be written.
Mark Kowal is partner at Sheppard Robson

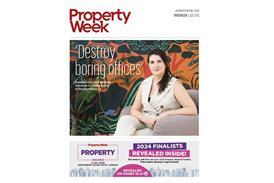

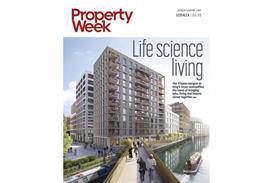

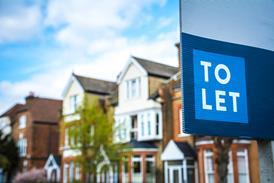
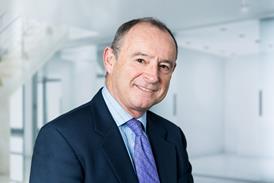

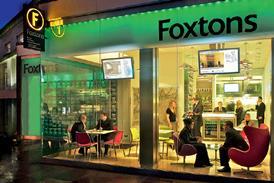

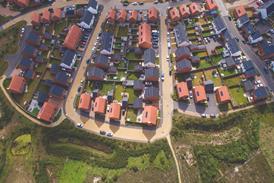
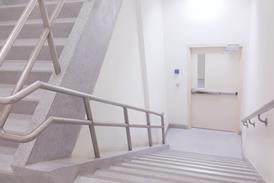



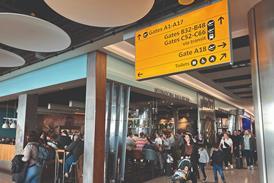

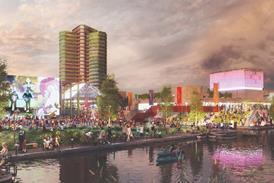
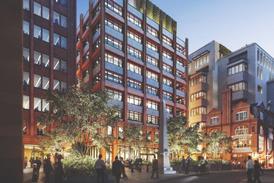





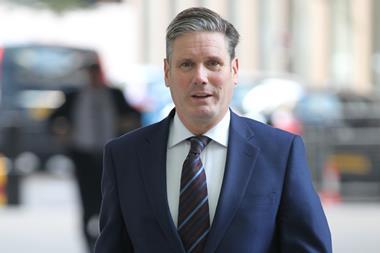


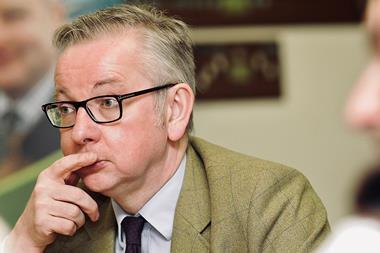

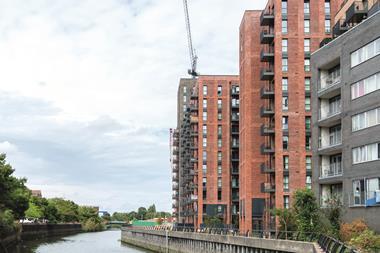
No comments yet