Evolving existing shell-and-core techniques could create more adaptable and greener office buildings

Many of us spend more of the day awake in an office than we do at home. Millions of square feet of commercial property is built every year, a significant percentage of which is office space – so it’s important we get it right.
Today, much of the industry’s conversation around creating offices ready for the future focuses on the extremes – exciting but bespoke design for manufacture and assembly or innovative modern methods of construction that rely on narrow supply chains; or interior fit-out ideas that use new technologies, services or materials.
At Woods Bagot, we have recently focused less on exploring completely new ways to build, but rather on what we can do to evolve conventional shell-and-core construction methods to create future-ready buildings.
Our current research is looking at a solution that builds every other floor of a building with a conventional steel frame and composite deck slab, between which lighter-weight, more adaptable floors made from panelised mass timber are built. This approach creates a building with a diverse character, offering a range of different types of spaces to occupiers.
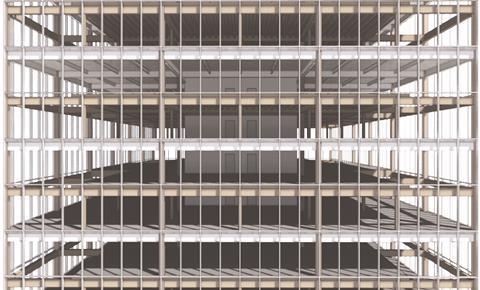
The lighter-weight floor components and mechanical, electrical and plumbing services are designed to be more easily removed to connect floors. Voids and atriums create dynamic and connected space – and we know from the occupiers we talk to that this is exactly what they want.
With the digital world enabling more and more virtual connections, the office building must be a framework that facilitates better physical connections.
Choice for landlords
We know that landlords are interested, too. This model means they can offer their customers a much greater variety of lease sizes to suit a broader range of occupiers, with tenancies delivered over a number of floors – not just whole or split floors. The leasing diagram can evolve from a stack of horizontal spaces to a rich Tetris configuration of dynamic volumes.
We are working with engineers Heyne Tillett Steel, environmental design consultants Atelier Ten and cost consultants Alinea to measure the carbon, cost and programme benefits of this approach. Initial appraisals indicate that the increased flexibility and carbon reduction do not necessarily mean an increase in capital spend, compared with a conventional scheme.
There is the potential for programme and cost savings, depending on the volume of space to be created, because you’re effectively building two-storey spaces, so the envelope can go on faster, bringing forward commissioning. The construction of the lighter-weight floors simply follows up as part of the category-A fit-out so occupiers can get in earlier to fit out their space.
It’s an idea that also potentially results in bigger, more efficient and more sustainable buildings, because the build-up of the lightweight floors is thinner than a conventional slab. This in turn means that in taller structures, there is the potential to get more floors in the overall stack.
At its core, this work is about finding a building type that has enough adaptability and robustness that we don’t have to knock buildings down every 25 years – and we believe this model has more potential to accommodate being chopped and changed to enable evolution over time.
Ultimately, our goal is to find a more loose-fit answer for office buildings – designing characterful spaces that have the right bones to facilitate change in the future.
James Taylor is principal and regional chair for UK and Europe at Woods Bagot.







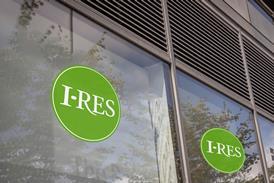
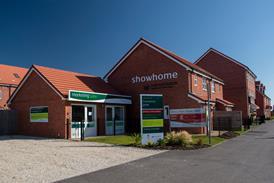
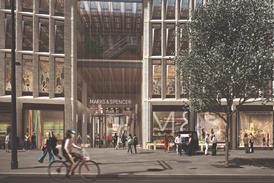

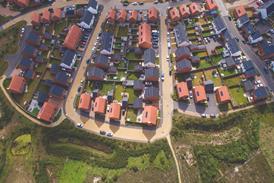

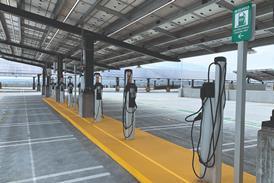
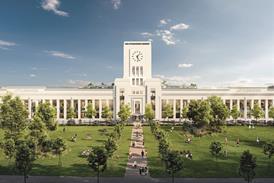



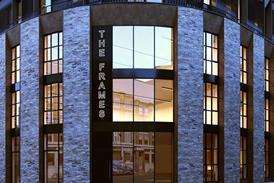





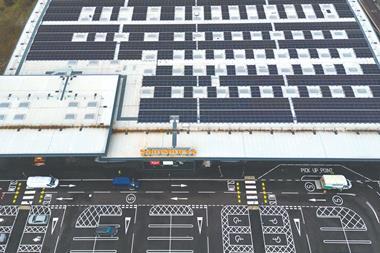




No comments yet