The year was 2010, the client was Capco, the development site was Earls Court. I was part of the advisory team picking masterplanners for this ambitious project.
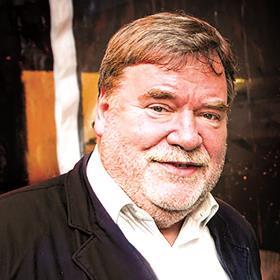
The developer had accepted advice that to generate high-quality thinking within a short timeframe, a proper fee (£50,000) should be paid to each of the half a dozen teams invited to make proposals for the west London exhibition site. This would guarantee A-team attention, and so it proved.
A few weeks later, it was a pleasure to see the results, providing a variety of approaches and concepts. The Capco team, man-about-Hong-Kong Ian Hawksworth and Battersea boy Gary Yardley were enthusiastic about what they were offered, although they also wanted to give KPF a chance to join in once the Icelandic ash cloud had subsided enough to allow air travel.
The overall winner was Terry Farrell, whose ‘four villages and a high street’ concept managed to relate to London history while offering a radical transformation of the site. But there were plenty of other lively ideas, from practices including Studio Egret West (SEW).
Fast-forward to today, and it is SEW, with architects firm Hawkins\Brown, now making the running for the team undertaking the redevelopment, Capco having long departed the scene.
In London, masterplanning major urban sites is, almost of necessity, a slow business. The bigger the project, the more likely it is that political, economic and planning cycles will evolve, feeding back and generating (sometimes forcing) changes to what is envisaged.
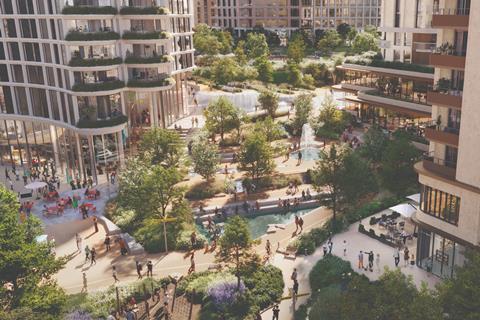
The obvious change in this case was Labour’s local election victory in Hammersmith & Fulham in 2014, which resulted in a series of obstacles being placed in the way of the Capco vision. In 2019, Gary Yardley quit as managing director as the company moved towards a de-merger of its Covent Garden and Earls Court ownerships, and by the end of the following year, a consortium comprising Delancey, various investment partners and Transport for London had completed a £425m deal to buy the site.
Much has happened since Capco launched its competition in 2010. For one thing, successive guidance on increasing housing densities has changed the development context for the site.
For another, increasingly savvy public authorities now prefer to retain sites or their interests in them, a trend illustrating the growing admiration for the stewardship of the great landed estates that contributed so much to London in recent decades.
Red-in-tooth-and-claw capitalism rarely works well with reddish local authorities, except where, as seems to be the case at Earls Court, there is an understanding that private sector drive is vital if anything is going to happen – contrast this with the fiasco of go-it-alone Croydon.
All change
Moreover, a chunk of the site falls within Kensington & Chelsea, making the scheme’s political and social context more complex. So what does the design cast list now look like and what is it delivering?
The masterplanning team is led by Hawkins\Brown and Studio Egret West. Sheppard Robson with Serie Architects and dRMM will design the first residential phase in Hammersmith & Fulham; acme will be responsible for a signature office building at the key entrance to the site on Warwick Road in Kensington & Chelsea, creating a sense of arrival from Earls Court Station; Haworth Tompkins and Maccreanor Lavington will collaborate to bring forward the first residential buildings within Kensington & Chelsea, also including a significant cultural offer, located in the heart of the site; and Danish practice SLA is the landscape architect across the whole development site.
New faces in the team are not the only changes informing ideas for the site, and marking a major change in tone from the original thinking. First, ambitious net zero carbon targets are part of the brief; and second, 35% of the 4,000-home target will be affordable (across various tenure types). It’s good news for the environmentally minded, too: 60% of the site will be green/open space.
With three new cultural/performance spaces, one capable of holding 1,000 people standing, some 2.1m sq ft of workspace, plus restaurants and bars, the prospects are for a vibrant new quarter. And, of course, it’s next to Olympia… but that’s another story.
Paul Finch is programme director of the World Architecture Festival


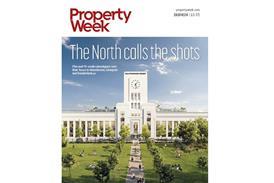


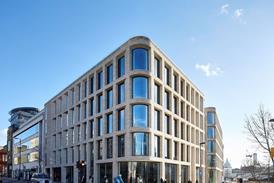

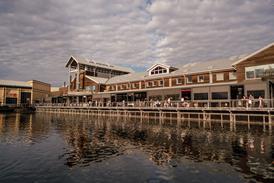

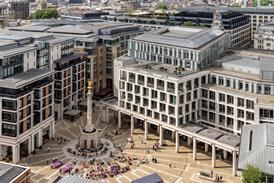
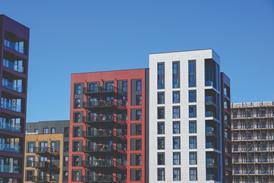
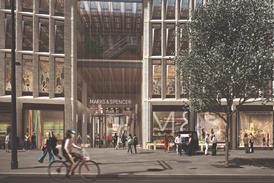
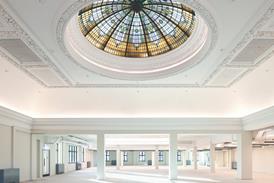
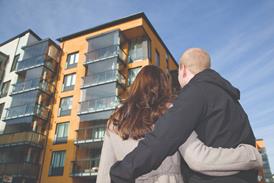
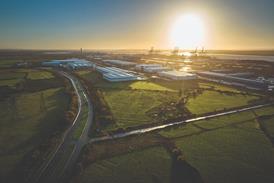
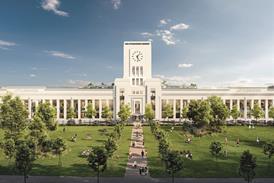

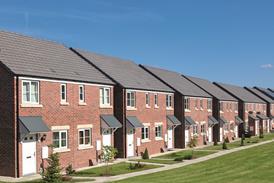

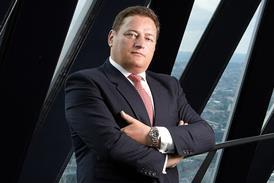




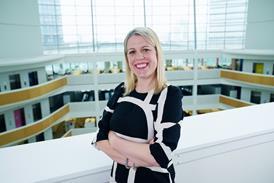

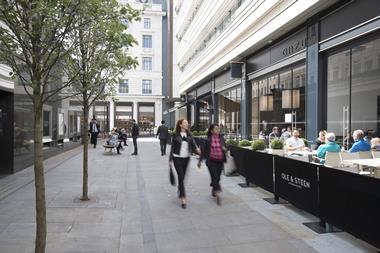
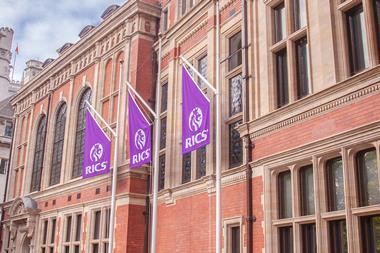


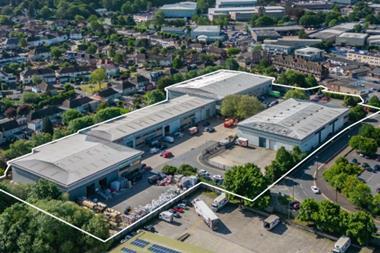

No comments yet