Are offices a thing of the past?

At March and White Design (MAWD), we don’t think so. While office space must be designed with greater flexibility, the humanneed for connection guarantees the future of work spaces – albeit in an evolved, more community-focused direction.
The best new workplaces will facilitate collaboration in an engaging environment. This requires a deeper understanding of tenants and how they work, move and play within the space – aesthetics alone are not enough. Knowing what will resonate with them allows you to create a space that reflects the values of both the brand and their employees.
In residential and hospitality design, understanding the audience is the starting point. The challenge when applying this to offices is the wide mix of demographics: from Gen Z and Millennials, to Gen X and Boomers.

Rather than focusing on a look, we must design to meet each group’s values and priorities (collaboration, flexibility, privacy, wellness, tech and environment), nuanced by the sector or cohort they feel a connection with, be it creatives, law, finance, tech or some combination thereof.
This understanding provides a basis to create a community. A workplace that fosters a culture of interaction and belonging becomes part of an attractive offer.
The best place to build this community is in the amenities. What was formerly a lobby or reception should become an active space that reflects the personality of the tenants. The ideal is an energetic, multi-purpose hub where people can work, socialise or just take a break from their desk.
Workspaces that work
This is evident at our project Sixty London Wall for LaSalle Investment Management, where the atrium is the building’s heart. The design adds flexible work and amenity space for the office floors above.
The interior aesthetic blends elements of residential, hospitality and workspace, a feel previously missing in the City. The result reflects the target audience: sophisticated, established organisations as well as next-gen tech and financial occupiers with a creative edge.
The trend is even more evolved in the US. At our 1700 Broadway project, a 20-storey office building in Denver, Colorado, our research and insights led us to create ‘wow moments’ geared towards the active lifestyles of the city’s young tech talent and entrepreneurs.
Half a floorplate was used for tenant amenities, including a gym, yoga rooms, flexible workspaces and a kitchen. The lobby’s massive existing glass atrium needed warmth and purpose, so we created a more collaborative destination.
A flexible ‘streetscape’ with benches, planting and streetlights, can be used for informal meetings or for pop-ups or functions. The focal point becomes the communal fireplace, which draws friends and colleagues together in a way that’s elemental and fun. In this warm and cosy spot, the community can rediscover genuine connection amid the city’s cold, snowy winters.
At MAWD, we see the future of office design as one of the most exciting areas of the design world, given the shifts and challenges it faces. Ultimately, we want to create communities of diverse but connected people with places that meet their needs for belonging and interaction.
James White is co-founder of March and White Design

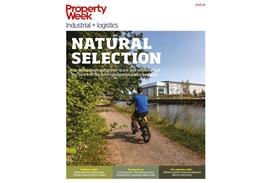
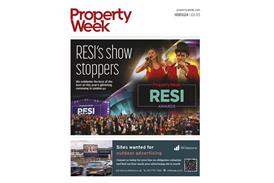
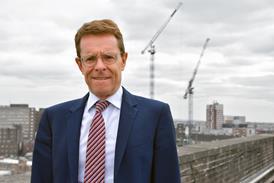





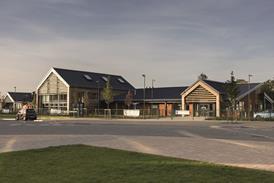
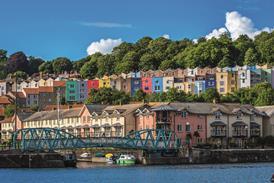
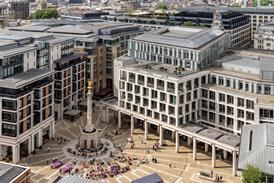

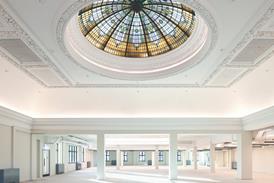
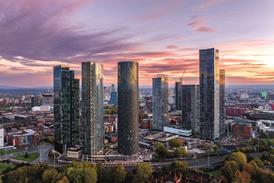
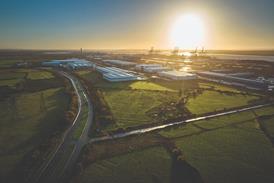
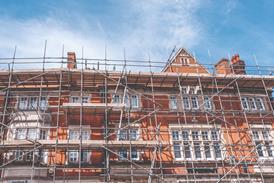
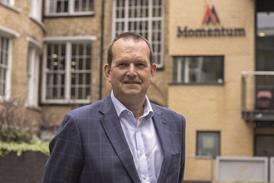
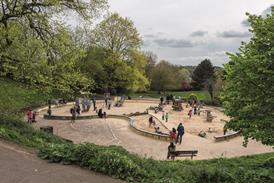
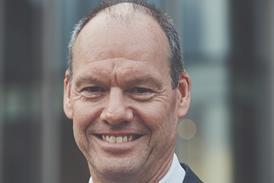

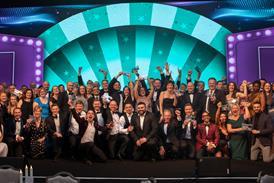


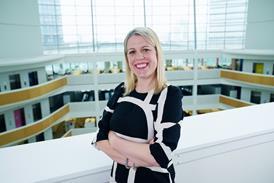







No comments yet