The design dilemmas and challenges facing clients and architects increase by the day. Even quite modest proposals require, as part of planning applications, analysis of carbon and fire implications that planners are not trained to pass judgement on. Hence the rise of niche specialists in the planning process, commenting on matters that should properly be part of building regulations. The idea that we are living in an era of deregulation is laughable.

A more important consideration is what architecture can offer clients, investors and society to give confidence that we are not being carbon-profligate in the short term, or that what we are building today will still be fit for purpose within a generation or two.
This raises the under-discussed question of volume (as opposed to square footage). After all, when we enter any building, we move from the world of infinite space/volume – that is to say nature – to a world of enclosure defined not by area, but by the volumetric space and sequence of spaces that provide a useful definition of architecture itself. What we experience in any building is volume not area.
The fact that we generally apply rental values to area rather than volume, except in the case of very specific logistics sheds, says something about the way we have divorced real estate values from the experiential. Many buildings we admire have had a long life – the Georgian house being one obvious example – precisely because they include generous volumes within them, or at least volumes that are not simply replicas of every other floor.
Similarly, Victorian boarding schools have proved capable of adaptation to other uses, from residential to commercial, beyond the bounds of what one could think about doing with the supposedly efficient floorplates and floor-to-ceiling heights of commercial buildings from the not-too-distant past. Volumetric generosity, plus a bit of over-engineering, sets the scene for long life, loose fit and low energy.
Architects engaged in debates about demolition versus retrofit know all about this. Is it necessarily the case that mixed use equals retail on basement and ground, plus offices above, on the model familiar to developers from the 1950s onwards? Who says we need the offices more than, say, storage space?
Is the future of Oxford Street fixed in time, or might we be on the cusp of a change in outlook where retail equals sampling and ordering from stock stored in gigantic volumes above the showroom?
Core question
For any architect and client undertaking an analysis of a substantial retrofit project, should the discussion be about area or about volumes? And shouldn’t it involve a really critical look at the location (or relocation) of cores?
These are often the elements that make a building difficult to convert for different uses. The most experienced developers can get this wrong, as what seems the obvious place to put the lifts etc is generally the one that provides maximum benefit in the short term, but may be disastrous in respect of cost and difficulty if and when new uses need to be introduced.
This leads us to the role of investors and their surveyors in respect of formal valuations. These days, the less scientific but nevertheless significant question of social, economic and environmental responsibility must be incorporated into valuation ideology. It is no longer acceptable for investment criteria to adopt a ‘who cares?’ attitude after the first rent review.
Investors and planners could promote carbon responsibility by requiring architects to show how their designs could be simply adapted to provide different alternatives for future uses. A detailed planning application might, for example, be accompanied by designs showing how the building envelope could embrace new possibilities with relative ease. A big part of that story would be how volumes, rather than space, matter. Film production, anyone?
Paul Finch is programme director of the World Architecture Festival

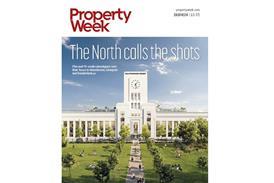







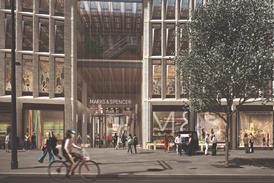



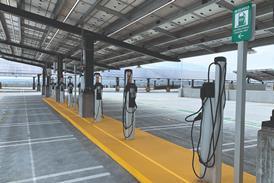
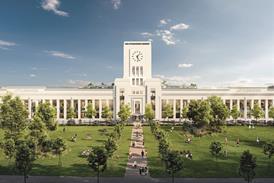








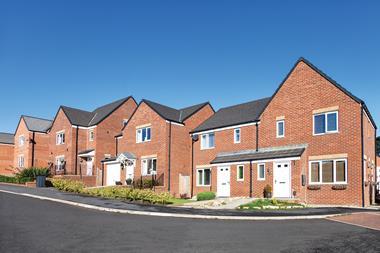

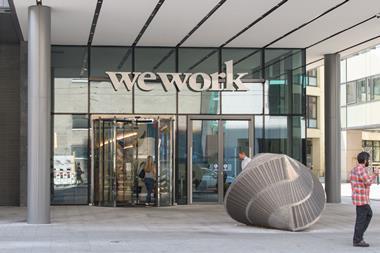
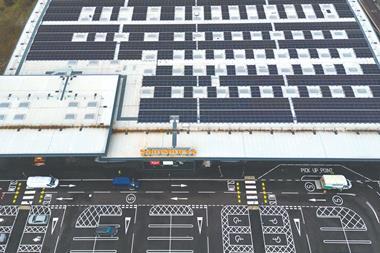

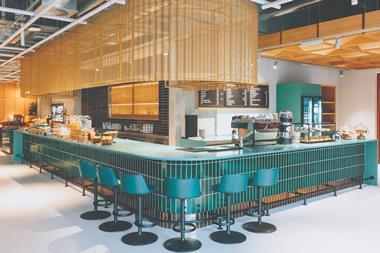
No comments yet