The UK government’s Disability Strategy consultation comes at an important moment of scrutiny for our buildings and cities, especially when it comes to their impacts on users’ health and wellbeing.

Lockdown restrictions brought more awareness of what it means to be home-bound or limited in our experience of public space, as well as the risks many face in using public spaces. The transition back to full use of buildings is still ongoing – accessibility and inclusivity must be a focal point to create better spaces.
Accessible and inclusive design can cover visible and non-visible disabilities as well as considerations of personal care arrangements for individuals who need that support. Whether you use buildings as an office occupier, retailer or another service provider, encouraging people to use your space to its fullest requires navigating challenges in design and management.
Working with clients across the building lifecycle, we are seeing a greater occupier awareness of their employees’ needs and demands on landlords to address them. These changes are being led by occupiers on behalf of staff, clients and contacts. This was a common theme In our recent Redefining Building Performance report as the industry focuses on meeting building standards that are still some way behind the more progressive requirements of occupiers and leading investors.
When it comes to creating more accessible workplaces, legislation is limited by a focus on visible disabilities, requiring ramps, lifts and disabled toilets. Important as these are, there are also less visible requirements that include lighting, acoustic and other facilities to accommodate wider needs.
The British Standards Institute (BSI) is producing a building standard for sensory and neurological needs, for release in the Spring. In the meantime, we have been helping clients use a range of standards and guidance to progress the inclusivity of spaces.
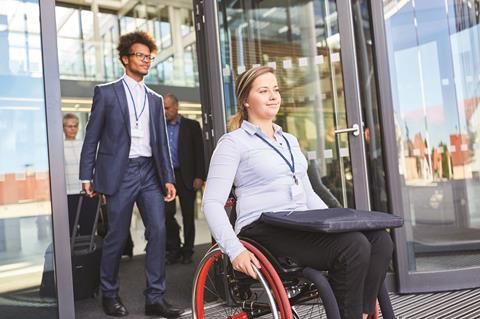
Changing Places is a means of enhancing accessible toilet facilities to meet the needs of people with profound learning disabilities, older people and those with neuromuscular conditions, among others. Changing Places toilets allow these people to use public buildings such as shops, workplaces and leisure areas more freely.
More broadly, the WELL standard contains useful guidance on inclusive design elements. Its wide- ranging guidance informs many of our projects to create better environments, exceeding the limited scope of regulations and serving more people.
We’re also finding leading occupier clients implementing their own rigorous standards for inclusivity. On a major Liverpool renovation project, we helped create a prime example of an accessible-first building pre-let to the occupier. We were subject to extensive accessibility standards from their inclusive design guide, such as enhanced circulation and door widths; powered openers; gender-neutral WCs; showers and wet rooms; design sympathetic to neurodiversity; and use of biophilia to create a calming environment.
This listed building, almost a century old, presented challenges for modernisation. The key to solving those lay in briefing inclusive features to the design team as a core requirement. Embedding those needs sooner meant that heritage features could be preserved and the space adapted in a positive way.
It is possible to make allowances for diverse and specific needs in any space. To attract long-term occupiers, landlords must prioritise ambitious outcomes beyond regulations, to create accessible buildings as standard. Doing so protects buildings for the long-term and encourages the workforce — voluntarily and happily — back to using them. Both outcomes will only be beneficial for the real estate sector.
Jacqui Allen is a partner at TFT

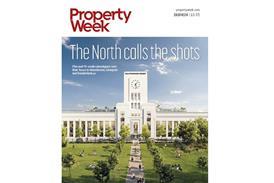


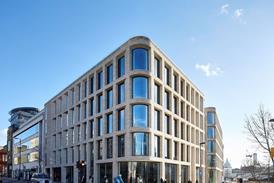

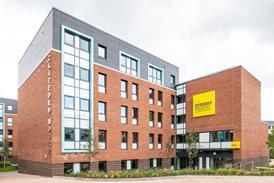
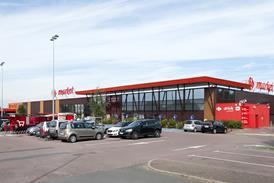
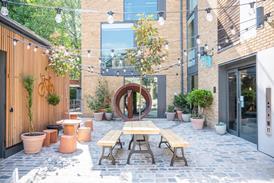
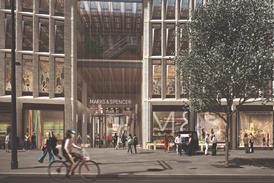

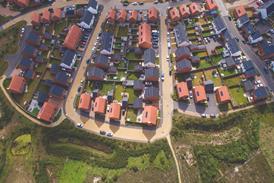

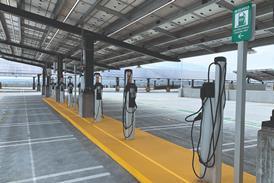















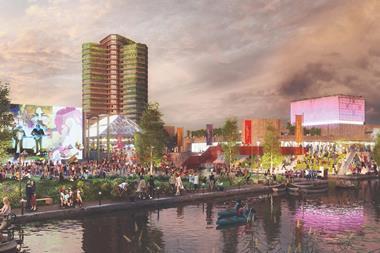
No comments yet