At a time when the delivery of projects and cost of construction are rising, architects have a duty of care towards their clients to put commercial practicalities ahead of design niceties.

While our design principles push us to want to draw award-winning schemes, our priority must be to give clients schemes that will be financially viable for them to deliver. To do this, we need to build from the inside out and design external aesthetics to meet project budget and market fluctuations.
We also need to consider the wider aspects of project delivery, including checking the title plans that can restrict or prevent development such as any easements and covenants that exist on the site. Additionally, considering the impact of party-wall and neighbourly matters can prevent costly delays if captured at the early design stages.
Too often, architects do not see construction delivery issues as their problem – after all, they are just paid to design a building. We should, however, bear a degree of responsibility to make considerations and enquiries on behalf of a client so we know the full parameters within which we can design. Our first priority should be to use our expertise to advise on what is possible, before money is spent on something that isn’t.
There are a lot of considerations for saving costs during project management, which if neglected can cause issues that put the client and all parties involved in difficult situations.

We were recently instructed to work on a seven-storey residential scheme in Manchester, which had stalled due to a disconnect between the design that had been signed off for planning consent and the actual cost of delivering it. The site was in a highly populated area and had restrictions to one side of the building with regards to windows overlooking a neighbouring property.
To get around the problem, the original architect’s design included incorporating a central courtyard that would allow for the required windows. To mitigate some of the lost floorplate, the property was drawn right up against the party wall. While architecturally sound and attractive, the scheme’s related party-wall costs and lost floorplate from the courtyard unfortunately made it commercially unviable.
Building redesign
Going back to the drawing board, we found a way of avoiding the need for a courtyard by creating obscured oriel windows along the overlooking wall and moving the building away from the party wall. We also took the opportunity to design out as much steel and concrete as possible, replacing it with a steel frame system, which helped bring the building cost in line with the client’s budget.
On another project we were recently appointed to, the developer was facing extremely high and unbudgeted costs for diverting a mains sewage pipe running under part of the scheme. Had the original architect checked the site deeds, they would have known about the drainage pipes and the relevant 6m easements would have been able to be designed into the site.
Buildings can be made to look interesting with relative ease once the core structure and design are completed. Balconies, floor-to-ceiling windows, feature brickwork and artistic cladding can all be designed into a scheme to complement a commercially viable building – enhancing the aesthetics without compromising the project cost.
As architects, we need to think about the bigger picture and do as much advising as drawing. The best architects I have worked with thrive on finding creative design solutions to complex problems; but unless we put the effort into finding those problems, we are not doing ourselves or our clients justice.
Saghir Hussain is chief executive of Create it Studio Architects

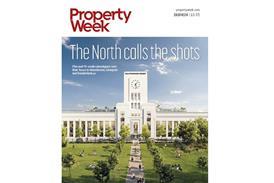




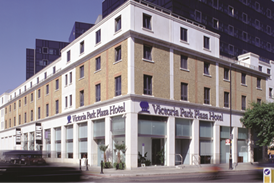
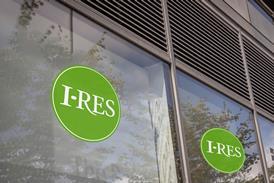
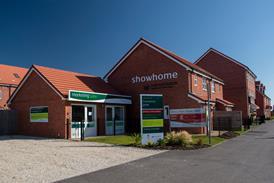
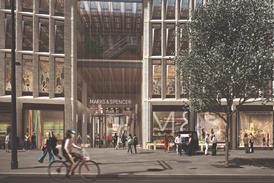

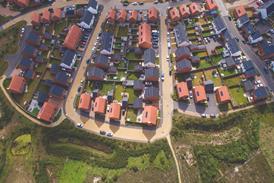

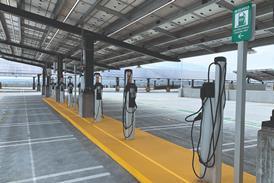
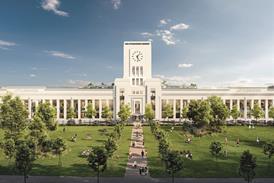



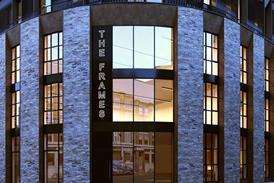









No comments yet