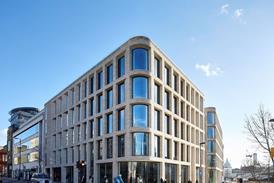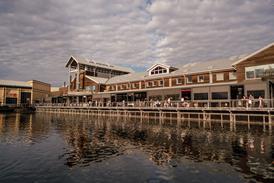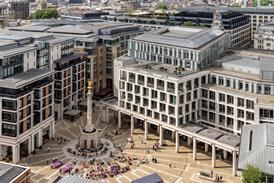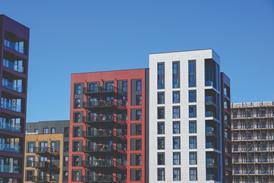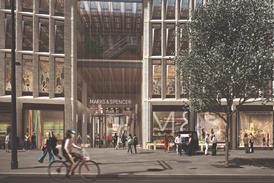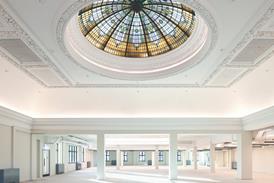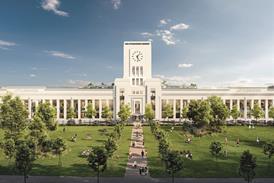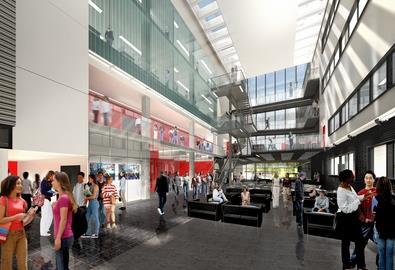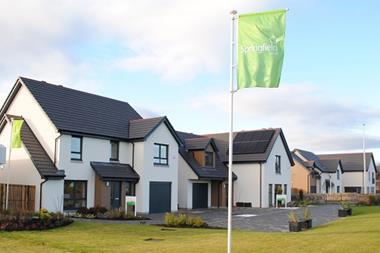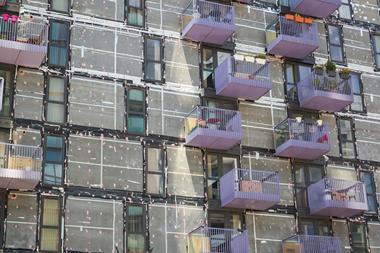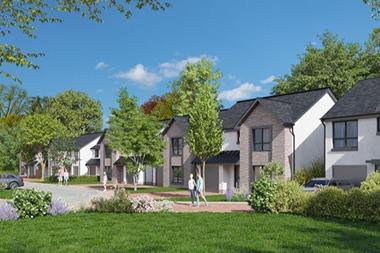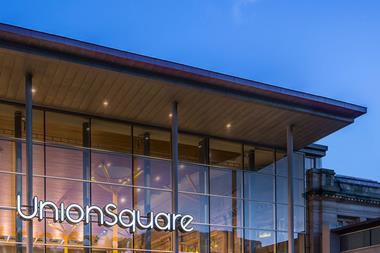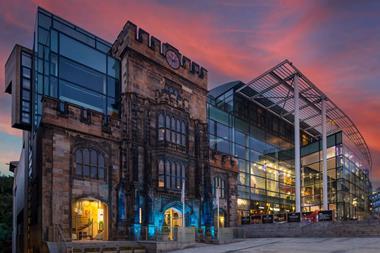The City of Edinburgh Council has approved Napier University’s detailed planning application to redevelop its Sighthill Campus.
As part of the University’s £100m estates strategy, the redeveloped campus will bring the Faculty of Health, Life & Social Sciences together under one roof for the first time, providing learning, teaching and research facilities for 5,000 students and staff.
The plans, designed by RMJM, include a new building next to the refurbished central spine of the existing building and a glass front atrium.
The new campus will include a Learning Resource Centre, clinical skills laboratories, IT-enabled lecture theatres and seminar rooms and sports facilities.
Demolition work began on-site in spring 2008 and Sighthill will re-open for the start of the academic year 2010/11.
Professor Joan Stringer, principal & vice-chancellor at Napier University, said the redevelopment of the Sighthill Campus was central to its estates strategy.
‘As Napier has just been named the number one university in Scotland for graduate employability, our investment in the Sighthill Campus comes at a very exciting time.
The new campus will provide students and staff with hi-tech, well-designed facilities fit for a twenty-first century university and will create a landmark for the area.’
The project team is team led by RMJM architects and includes advisers Jones Lang LaSalle, Heery International, Buro Happold and Cyril Sweett.





