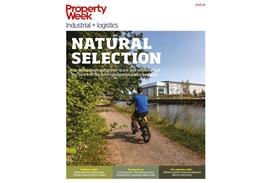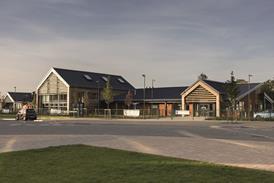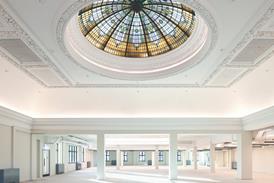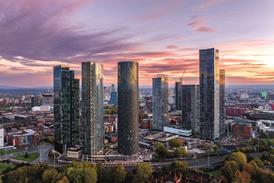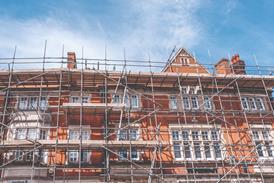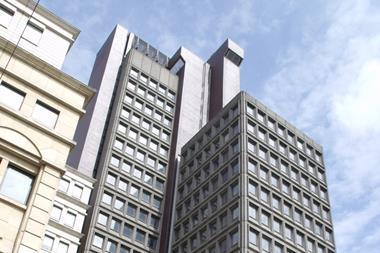British Land has submitted a planning application to Birmingham City Council for a £160m office development in the city centre.
The proposed 35-storey building, on the corner of Colmore Row and Newhall Street, has been designed by architects Hamiltons.
The scheme, on the site of the former NatWest tower in the city, will total 285,000 sq ft of office space, ground floor retail accommodation and a roof top restaurant.
Robert Samuel, director of British Land, said: ‘The design will play a vital role in maintaining the vibrancy and reputation of the city’s business district and we are very excited about the scheme.'
He added: ‘The present building is simply no longer commercially viable – which is why it has been empty for so long – and we think it is vital that the city, with its recently launched ‘Big City Plan’ is able to offer to expanding companies, as well as to those looking to relocate here, the quality of office space they need.'
British Land’s submission follows extensive public and stakeholder consultation and the proposed building reflects the city council’s planning policy for the site, promising a new landmark building in the heart of Birmingham’s City Centre.
Savills’ Birmingham office will market the building while GVA Grimley, based in Brindley Place, is the planning consultant for the project.
Nick Williams, a director of office leasing at Savills, said: ’Subject to planning, demolition could start this year, with the building available in 2001.’



