Densification, a term commonly used by planners, designers and developers to describe an increasing density of people living in urban areas, is becoming far more prevalent in our towns and cities as ground space remains the same but the population and its needs increase.
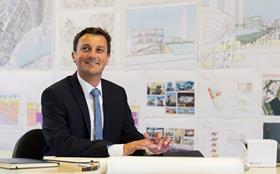
This population pressure coupled with an increasingly competitive market is forcing developers to think creatively about their assets and produce sites that work harder in order to allow for future flexibility and improved viability.
We are seeing more and more of our clients wanting to make their existing sites and schemes to work harder. In particular, we are seeing this trend in retail as the time of big schemes is currently stalling – with demand for physical retail space diminishing.
This decline is forcing investors and developers to take a look at their existing investments and how they can best utilise them.
This is where densification can be best employed. Historically this has always been a challenge as the ground floor is so valuable but in a new environment - where clients are managing a reduction in retail - new opportunities are emerging for densification. This is usually achieved through conversion of space and populating the airspace above existing developments.
The key to the success of any mixed-use project is to get the placemaking and ground floor activation to work and to integrate seamlessly with the public realm to create a neighbourhood and a place. A great example of successfully employing densification through placemaking was a project we worked on in Copenhagen called Kronen Vanløse.

We were brought on board by Tristan Capital and Solstra Capital, who saved the unfinished development which had stalled in the recession, to remodel the part-built design, improve the planned scheme and redefine the development into a unique hub of residential, retail, and leisure space for the whole community to enjoy.
Not only was the existing asset transformed but the airspace above was utilised to the maximum. We worked with local architecture practice Sangburg Architects to place prefabricated two and four storey townhouses on top of the development which seamlessly connected to the retail and social spaces below.
Densification is set to become a bigger and bigger trend and it is certainly something we are seeing in projects across the globe. As more people flock to urban areas in search of better job opportunities the infrastructure must keep up and densification is often the simplest and most effective way of ensuring project viability.
John Morgan, director at Leonard Design Architects

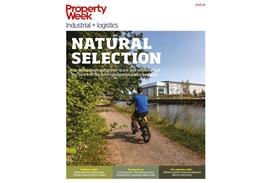
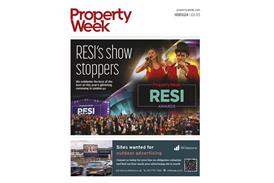
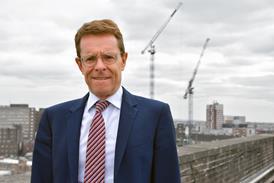

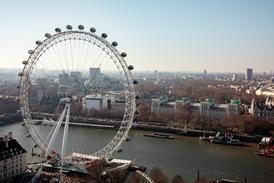



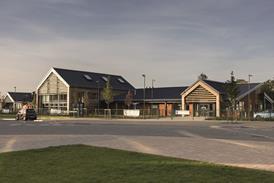

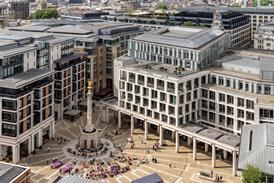
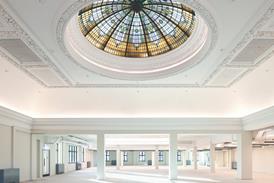
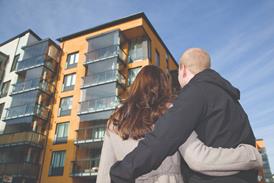
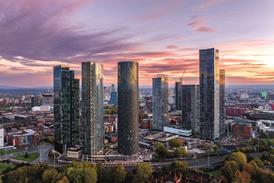
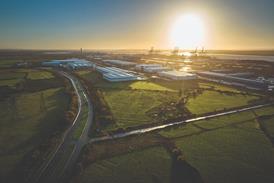
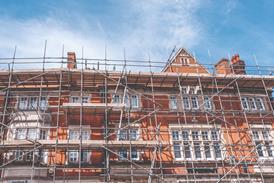
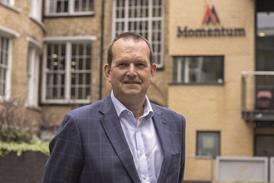
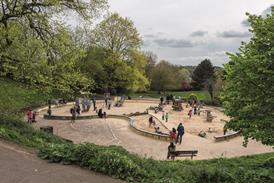
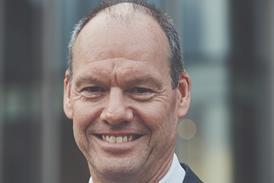








![Lot 2 - Allsop [May 2024]](https://d2bq2usf2vwncx.cloudfront.net/Pictures/380x253/4/8/5/1885485_lot2allsopmay2024_328328_crop.jpg)



No comments yet