In March this year, the British Property Federation (BPF) published its ‘What Warehousing Where?’ report, exploring the relationship between new homes and warehouses. It found that there is currently 69 sq ft of warehouse space for every home in England.

To maintain this while keeping pace with the government’s annual target of 300,000 new homes, an additional 20.6m sq ft of warehouse space will be needed each year – the equivalent of 280 football pitches.
In order to meet this growing demand, we must think beyond simply building more big storage sheds. Suitable development sites are often lost to housing and there are increasingly stringent performance requirements that must be met. Therefore, the focus needs to be on creating high-quality facilities that not only make the most of the resources available, but that are also ready to support any future advancements in the sector and the wider world.
A futureproofed asset
The cost and energy-saving benefits of ensuring a building achieves a high level of thermal performance are well recognised and commonly implemented. However, legislative and commercially desirable standards such as the Energy Performance in Buildings Directive, Energy Performance Certificate (EPC) ratings and BREEAM are pushing energy efficiency criteria of industrial buildings further than ever before. To ensure a structure meets these requirements, higher insulation levels may be necessary, potentially resulting in thicker walls. Of course, for warehousing, it is not only the internal space that is an important requirement for businesses but also adequate external land for vehicles. Combined with the restricted amount of development sites, it is vital any construction maximises useable space both within and outside the building footprint.

Metal-faced insulated panels can offer a slim yet high-performance solution. Available with the latest generation of insulated cores, these panels can achieve thermal conductivities as low as 0.018W/mK. This allows for thinner, lighter constructions with no compromise on the final thermal transmittance or U-value. Meanwhile, their systemised installation approach and factory-engineered jointing simplify detailing, helping to minimise thermal bridging and create an airtight envelope. They also carry other important benefits such as excellent fire resistance, structural capabilities and easy integration with components such as rooflights.
Rooflights are a regular feature in large-scale buildings such as warehouses, allowing natural light to be introduced deep into the interior where normal side glazing cannot reach. In addition to further reducing artificial light demand and running costs, polycarbonate rooflights that provide good-quality, diffused daylight can contribute towards occupant-focused standards such as WELL and BREEAM, having a demonstrable positive effect on workers’ productivity, health and happiness.
A power station
There is a growing appetite in the commercial sector for self-sufficient facilities that exploit the benefits of renewable power. In addition to improving the sustainability profile of a company, occupying a building that can supply its own energy has considerable financial payback. A rooftop photovoltaic (PV) power station is an ideal solution for warehouse buildings as they have large roof spans. Suitable for new and retrofit applications, a rooftop PV system is visually unobtrusive, making it more acceptable to planning authorities, and can help to achieve better EPC and BREEAM ratings. It also helps to safeguard against legislative changes and energy price hikes.
In addition to improving the sustainability profile of a company, occupying a building that can supply its own energy has considerable financial payback
However, variability in supply has always been a key point of contention for weather-reliant energy production. Modern battery storage technology allows companies to harvest excess energy and store it for times when generation is low, delivering a consistent and reliable solution that can match the supply from conventional, fossil-fuel power stations. There is also the potential for the excess stored energy to be fed back to the grid. This could not only generate increased revenue but also supply electricity to the local area.
A marketing tool
Large logistics units are not subtle. While some are tucked away on industrial parks, many can be visible from motorways and major transport routes. Panels in graduated greys, blues or greens can be used to blend the sizeable elevations into the sky or surrounding green space. But sometimes it is as much about standing out as it is about blending in.
Online retail sales have soared in recent years . Looking forward, it is likely that many retailers will scale back their presence on the high street in favour of investing in ecommerce. Ensuring that a warehouse has a strong kerb appeal not only makes a property more attractive to potential tenants but can also help businesses to maintain a positive visual presence in the minds of its customers.
An investment for the future – The Hub
IM Properties’ Electricity Cost Neutral building, The Hub in Birmingham, offers an example of the future of warehousing. The 65,000 sq ft warehouse, situated in a prime location on the edge of the city, is set to become the UK’s first industrial space that could benefit from no electricity bills. Combining a Kingspan system of high-performance insulated panel and PV products with next-generation battery technology to create a seamless energy solution, the project has set the precedent for future industrial developments.
A 250kW Kingspan energy rooftop solar PV array, with a forecast generation of 224,286kWh, supplies energy straight to the building for immediate use. Any surplus power is then used to charge the batteries, which then supplies the building with power whenever there is a dip in solar energy production, ensuring an uninterrupted supply. If more electricity is needed, power can be drawn down directly from the grid as required. The battery can also charge itself from the grid at times when the tariff is the cheapest, in a process called ‘peak shaving’. Any excess power generated can be exported to the grid.
This cutting-edge system has been incorporated within a thermally efficient building envelope of Kingspan Trapezoidal and Architectural Wall Panels, creating a clean, durable and contemporary aesthetic, which visually reflects the innovative nature of the facility. These technologies have all contributed to The Hub becoming Birmingham’s first EPC ‘A+’-rated non-domestic building, potentially offsetting 115,956 tonnes of carbon dioxide annually.
About Kingspan Insulated Panels UK
Kingspan Insulated Panels is a leading global manufacturer of advanced building envelope systems for the creation of energy-efficient buildings. Its extensive product portfolio not only includes high-performance roof and wall composite panels but also complementary solutions such as daylighting, passive solar heating technologies and rooftop solar PV systems and battery storage. Based in Holywell, north Wales, it is the largest division within the Kingspan Group.

PW Perspectives: Autumn 2019
- 1
- 2
- 3
- 4
- 5
 Currently reading
Currently readingRealising the potential of industrial buildings
- 6

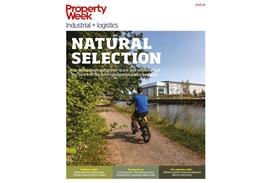


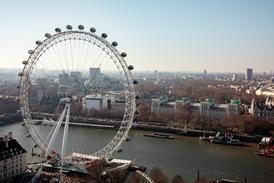


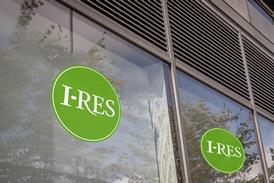

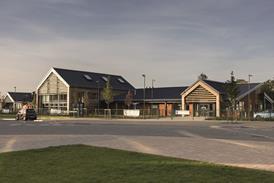

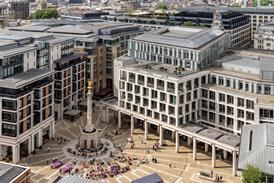
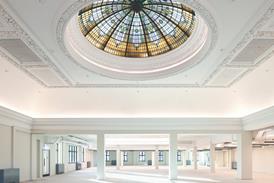

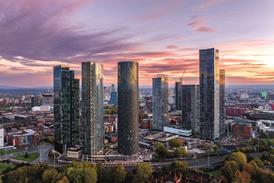
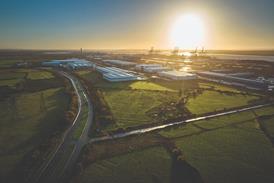

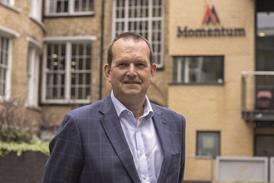















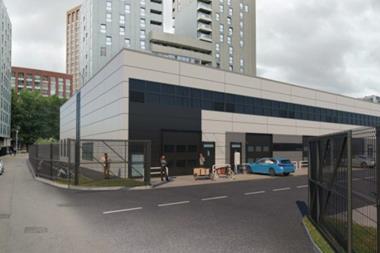
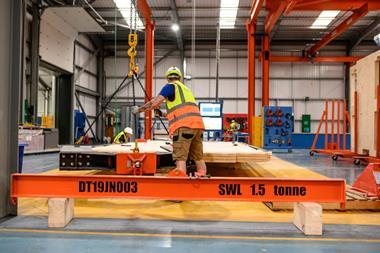
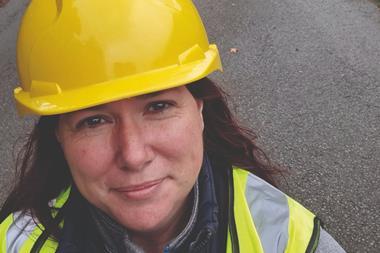

No comments yet